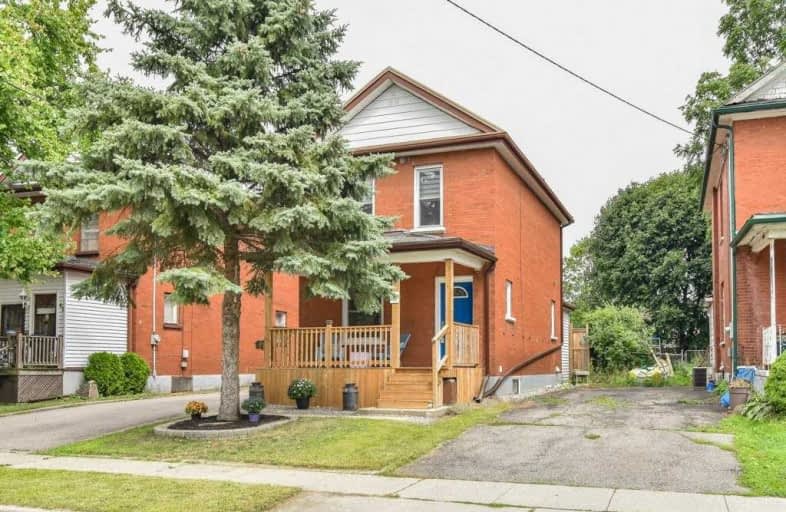Sold on Sep 18, 2019
Note: Property is not currently for sale or for rent.

-
Type: Detached
-
Style: 2-Storey
-
Size: 1100 sqft
-
Lot Size: 35 x 138 Feet
-
Age: 100+ years
-
Taxes: $2,859 per year
-
Days on Site: 14 Days
-
Added: Sep 18, 2019 (2 weeks on market)
-
Updated:
-
Last Checked: 2 months ago
-
MLS®#: X4566692
-
Listed By: Re/max aboutowne realty corp., brokerage
Beautifully Updated East Galt Century Home. Finished Top/Bottom W. Charming Curb Appeal. The Main Floor Is Open Concept - W. A Living Rm Flowing Into Dining Area & Kitchen W. Peninsula/Breakfast Bar & Tile Backsplash. 9Ft Ceilings, Potlights, Hardwood Floors & Ample Windows. Access Off The Driveway To Mudrm W. 2Pc Bath & Sliding Doors To Large Rear Yard. The 2nd Floor Boasts 3 Bedrms, Incl. Master W. Large Closet & A 4Pc Bath. The Basmnt Offers Recrm, Laundry
Extras
& Utility Areas. The Backyard Is Fully Fenced W. A Patio, Garden Shed & Detached Heated Garage. Additional Updates Incl.: Dining Rm, Mudrm Windows & Sliding Door ('19); Furnace/Central Air ('16); 60Amp Sub-Panel In Garage.
Property Details
Facts for 59 Lowell Street North, Cambridge
Status
Days on Market: 14
Last Status: Sold
Sold Date: Sep 18, 2019
Closed Date: Oct 15, 2019
Expiry Date: Nov 04, 2019
Sold Price: $465,000
Unavailable Date: Sep 18, 2019
Input Date: Sep 05, 2019
Property
Status: Sale
Property Type: Detached
Style: 2-Storey
Size (sq ft): 1100
Age: 100+
Area: Cambridge
Availability Date: 30-60 Days
Assessment Amount: $241,442
Assessment Year: 2019
Inside
Bedrooms: 3
Bathrooms: 2
Kitchens: 1
Rooms: 3
Den/Family Room: Yes
Air Conditioning: Central Air
Fireplace: No
Laundry Level: Lower
Central Vacuum: N
Washrooms: 2
Utilities
Electricity: Yes
Gas: Yes
Cable: Yes
Telephone: Yes
Building
Basement: Finished
Heat Type: Forced Air
Heat Source: Gas
Exterior: Brick
Exterior: Vinyl Siding
Elevator: N
UFFI: No
Water Supply: Municipal
Special Designation: Unknown
Other Structures: Garden Shed
Parking
Driveway: Private
Garage Spaces: 1
Garage Type: Detached
Covered Parking Spaces: 3
Total Parking Spaces: 4
Fees
Tax Year: 2019
Tax Legal Description: Pt Lt 126-127 Pl 443 Cambridge As Ws630403
Taxes: $2,859
Highlights
Feature: Park
Feature: Public Transit
Feature: School
Land
Cross Street: Dundas/Mcnaughton/Lo
Municipality District: Cambridge
Fronting On: East
Parcel Number: 038200203
Pool: None
Sewer: Sewers
Lot Depth: 138 Feet
Lot Frontage: 35 Feet
Acres: < .50
Zoning: Residential
Additional Media
- Virtual Tour: https://unbranded.youriguide.com/gzyz6_59_lowell_st_n_cambridge_on
Rooms
Room details for 59 Lowell Street North, Cambridge
| Type | Dimensions | Description |
|---|---|---|
| Living Main | 2.84 x 4.95 | |
| Dining Main | 2.49 x 3.84 | |
| Kitchen Main | 3.28 x 4.95 | |
| Mudroom Main | 2.72 x 6.02 | |
| Master 2nd | 3.53 x 3.96 | |
| Br 2nd | 3.17 x 2.54 | |
| Br 2nd | 2.77 x 2.54 | |
| Rec Bsmt | 5.84 x 4.85 | |
| Laundry Bsmt | 2.46 x 2.64 |
| XXXXXXXX | XXX XX, XXXX |
XXXX XXX XXXX |
$XXX,XXX |
| XXX XX, XXXX |
XXXXXX XXX XXXX |
$XXX,XXX | |
| XXXXXXXX | XXX XX, XXXX |
XXXX XXX XXXX |
$XXX,XXX |
| XXX XX, XXXX |
XXXXXX XXX XXXX |
$XXX,XXX |
| XXXXXXXX XXXX | XXX XX, XXXX | $465,000 XXX XXXX |
| XXXXXXXX XXXXXX | XXX XX, XXXX | $400,000 XXX XXXX |
| XXXXXXXX XXXX | XXX XX, XXXX | $399,900 XXX XXXX |
| XXXXXXXX XXXXXX | XXX XX, XXXX | $399,900 XXX XXXX |

St Francis Catholic Elementary School
Elementary: CatholicCentral Public School
Elementary: PublicSt Vincent de Paul Catholic Elementary School
Elementary: CatholicSt Anne Catholic Elementary School
Elementary: CatholicChalmers Street Public School
Elementary: PublicStewart Avenue Public School
Elementary: PublicSouthwood Secondary School
Secondary: PublicGlenview Park Secondary School
Secondary: PublicGalt Collegiate and Vocational Institute
Secondary: PublicMonsignor Doyle Catholic Secondary School
Secondary: CatholicJacob Hespeler Secondary School
Secondary: PublicSt Benedict Catholic Secondary School
Secondary: Catholic

