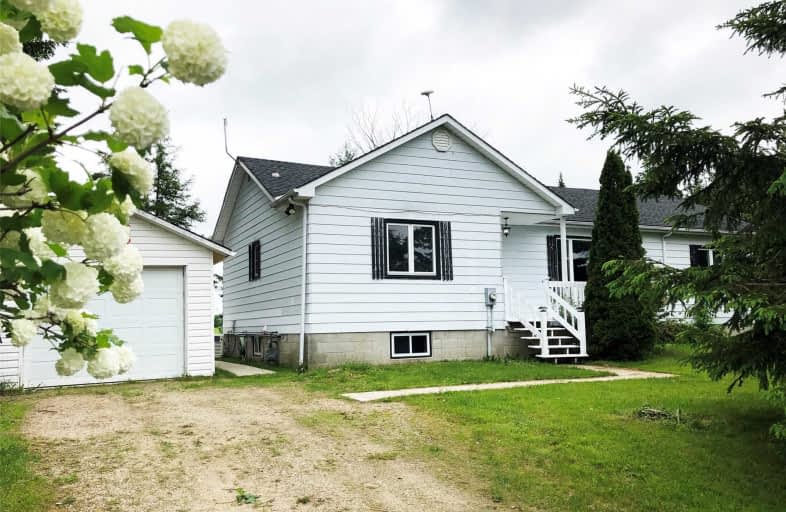Sold on Jul 19, 2019
Note: Property is not currently for sale or for rent.

-
Type: Detached
-
Style: Bungalow
-
Lot Size: 99 x 137.28 Feet
-
Age: No Data
-
Taxes: $2,097 per year
-
Days on Site: 33 Days
-
Added: Sep 07, 2019 (1 month on market)
-
Updated:
-
Last Checked: 2 hours ago
-
MLS®#: X4492979
-
Listed By: Royal lepage rcr realty, brokerage
Lovely Bungalow On Oversized Lot In The Hamlet Of Proton Station. Updated Eat-In Kitchen With Ample Cupboards & Renovated Cabinets, Countertops & Backsplash. Formal Dining Area On Main Level With Laminate Flr, Generously Sized L/R W/Hdwd Flr & Oversized Picture Window. Three Good-Sized Bdrms (W/Hdwd Flr) & 4Pc Bath On Main Level. Rear Mudroom Entrance Leads To Partially Finished Bsmt With Rec Room W/Gas F/P, 4th Bdrm, Huge Laundry Area & Ample Storage Space.
Extras
Handy One Car Detached Garage With Attached Storage Sheds. Lovely, Mature 99' X 137' Yard With Ample Room To Play & Entertain. Bonus Back-Up Generator (Approx. 5 Yrs) Included! Furnace +/- 7 Yrs.
Property Details
Facts for 118 Elder Street, Southgate
Status
Days on Market: 33
Last Status: Sold
Sold Date: Jul 19, 2019
Closed Date: Aug 21, 2019
Expiry Date: Nov 30, 2019
Sold Price: $320,000
Unavailable Date: Jul 19, 2019
Input Date: Jun 20, 2019
Property
Status: Sale
Property Type: Detached
Style: Bungalow
Area: Southgate
Community: Rural Southgate
Availability Date: 30 Days Tba
Inside
Bedrooms: 3
Bedrooms Plus: 1
Bathrooms: 1
Kitchens: 1
Rooms: 6
Den/Family Room: No
Air Conditioning: None
Fireplace: Yes
Laundry Level: Lower
Washrooms: 1
Utilities
Electricity: Yes
Gas: Yes
Cable: No
Telephone: Available
Building
Basement: Part Fin
Basement 2: Walk-Up
Heat Type: Forced Air
Heat Source: Gas
Exterior: Alum Siding
Elevator: N
Water Supply: Well
Physically Handicapped-Equipped: N
Special Designation: Unknown
Retirement: N
Parking
Driveway: Private
Garage Spaces: 1
Garage Type: Detached
Covered Parking Spaces: 3
Total Parking Spaces: 4
Fees
Tax Year: 2018
Tax Legal Description: Lot 8 E/S Elder St Pl 331 Proton; Pt Lot 9 Pl 331
Taxes: $2,097
Land
Cross Street: Hwy10 To Art/Sgate T
Municipality District: Southgate
Fronting On: South
Pool: None
Sewer: Septic
Lot Depth: 137.28 Feet
Lot Frontage: 99 Feet
Rooms
Room details for 118 Elder Street, Southgate
| Type | Dimensions | Description |
|---|---|---|
| Kitchen Main | 2.90 x 5.70 | Pantry, Eat-In Kitchen, Renovated |
| Dining Main | 3.00 x 3.30 | Laminate |
| Living Main | 3.50 x 5.50 | Hardwood Floor, Picture Window |
| Master Main | 2.90 x 4.30 | Hardwood Floor |
| 2nd Br Main | 3.20 x 3.40 | Hardwood Floor |
| 3rd Br Main | 3.40 x 3.50 | Hardwood Floor |
| Rec Lower | 3.30 x 6.40 | |
| 4th Br Lower | 2.70 x 4.00 |
| XXXXXXXX | XXX XX, XXXX |
XXXX XXX XXXX |
$XXX,XXX |
| XXX XX, XXXX |
XXXXXX XXX XXXX |
$XXX,XXX |
| XXXXXXXX XXXX | XXX XX, XXXX | $320,000 XXX XXXX |
| XXXXXXXX XXXXXX | XXX XX, XXXX | $329,900 XXX XXXX |

Beavercrest Community School
Elementary: PublicHighpoint Community Elementary School
Elementary: PublicDundalk & Proton Community School
Elementary: PublicOsprey Central School
Elementary: PublicHyland Heights Elementary School
Elementary: PublicMacphail Memorial Elementary School
Elementary: PublicCollingwood Campus
Secondary: PublicJean Vanier Catholic High School
Secondary: CatholicWellington Heights Secondary School
Secondary: PublicGrey Highlands Secondary School
Secondary: PublicCentre Dufferin District High School
Secondary: PublicCollingwood Collegiate Institute
Secondary: Public

