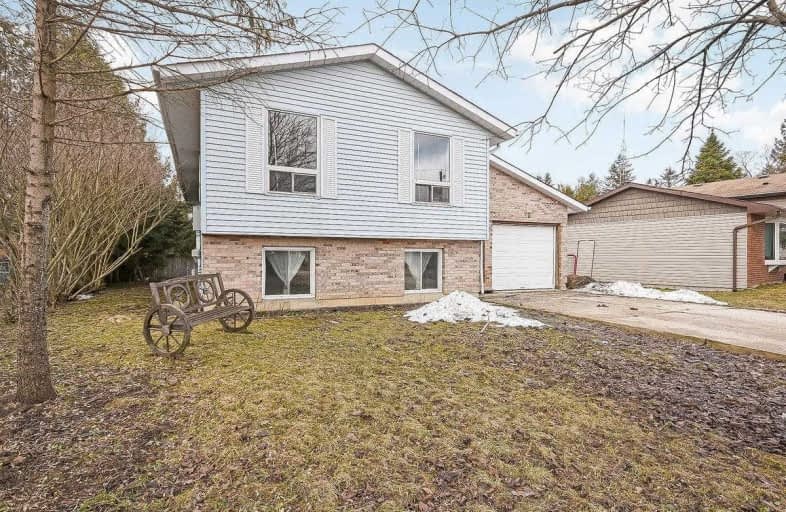Sold on Apr 23, 2019
Note: Property is not currently for sale or for rent.

-
Type: Detached
-
Style: Bungalow-Raised
-
Lot Size: 61.09 x 124 Feet
-
Age: 31-50 years
-
Taxes: $2,449 per year
-
Days on Site: 12 Days
-
Added: Sep 07, 2019 (1 week on market)
-
Updated:
-
Last Checked: 6 hours ago
-
MLS®#: X4411668
-
Listed By: Royal lepage rcr realty, brokerage
Charming Raised Bungalow On Large Mature Lot With Plenty Of Living Space. This Fully Finished Detached Home Offers 3+2 Bedrooms, Inviting Living And Dining Room, Galley Style Kitchen With Breakfast Area And Spacious Rec Room Featuring Dry Bar And Large Windows. Private Driveway And Attached Garage Boast Ample Parking. Fantastic Large Lot With Features Mature Trees And Rear Deck. Come Bring Your Own Touches And Call This Wonderful Home Yours!
Extras
Includes Fridge, Stove, Dishwasher ("As Is") Agdo "As Is" Excl Washer & Dryer
Property Details
Facts for 12 Pine Court, Southgate
Status
Days on Market: 12
Last Status: Sold
Sold Date: Apr 23, 2019
Closed Date: Jul 04, 2019
Expiry Date: Aug 31, 2019
Sold Price: $313,000
Unavailable Date: Apr 23, 2019
Input Date: Apr 11, 2019
Property
Status: Sale
Property Type: Detached
Style: Bungalow-Raised
Age: 31-50
Area: Southgate
Community: Dundalk
Availability Date: July Or August
Inside
Bedrooms: 3
Bedrooms Plus: 2
Bathrooms: 2
Kitchens: 1
Rooms: 6
Den/Family Room: No
Air Conditioning: Central Air
Fireplace: No
Washrooms: 2
Building
Basement: Finished
Basement 2: Sep Entrance
Heat Type: Heat Pump
Heat Source: Electric
Exterior: Vinyl Siding
Water Supply: Municipal
Special Designation: Unknown
Parking
Driveway: Private
Garage Spaces: 1
Garage Type: Attached
Covered Parking Spaces: 4
Total Parking Spaces: 5
Fees
Tax Year: 2018
Tax Legal Description: Lt 17, Pl 401 Dundalk; Southgate
Taxes: $2,449
Land
Cross Street: Osprey/Bradley/Highp
Municipality District: Southgate
Fronting On: South
Pool: None
Sewer: Sewers
Lot Depth: 124 Feet
Lot Frontage: 61.09 Feet
Lot Irregularities: Aprd
Acres: < .50
Zoning: R2
Additional Media
- Virtual Tour: http://www.myvisuallistings.com/vtnb/278455
Rooms
Room details for 12 Pine Court, Southgate
| Type | Dimensions | Description |
|---|---|---|
| Kitchen Main | 2.47 x 4.88 | Breakfast Area, Window, Galley Kitchen |
| Living Main | 7.13 x 3.20 | Hardwood Floor, O/Looks Frontyard, Picture Window |
| Dining Main | 3.23 x 2.62 | Combined W/Living, Picture Window |
| Master Main | 4.27 x 3.20 | Hardwood Floor, Closet, Window |
| 2nd Br Main | 2.47 x 2.93 | Window, Hardwood Floor, Closet |
| 3rd Br Main | 2.93 x 3.54 | Closet, Window, Hardwood Floor |
| Rec Lower | 5.46 x 5.61 | Dry Bar, Wainscoting, Window |
| 4th Br Lower | 2.96 x 2.99 | Vinyl Floor, Closet, Window |
| 5th Br Lower | 2.30 x 3.57 | Closet, Window, Vinyl Floor |
| XXXXXXXX | XXX XX, XXXX |
XXXX XXX XXXX |
$XXX,XXX |
| XXX XX, XXXX |
XXXXXX XXX XXXX |
$XXX,XXX | |
| XXXXXXXX | XXX XX, XXXX |
XXXX XXX XXXX |
$XXX,XXX |
| XXX XX, XXXX |
XXXXXX XXX XXXX |
$XXX,XXX |
| XXXXXXXX XXXX | XXX XX, XXXX | $313,000 XXX XXXX |
| XXXXXXXX XXXXXX | XXX XX, XXXX | $315,000 XXX XXXX |
| XXXXXXXX XXXX | XXX XX, XXXX | $245,000 XXX XXXX |
| XXXXXXXX XXXXXX | XXX XX, XXXX | $254,900 XXX XXXX |

Highpoint Community Elementary School
Elementary: PublicDundalk & Proton Community School
Elementary: PublicOsprey Central School
Elementary: PublicHyland Heights Elementary School
Elementary: PublicGlenbrook Elementary School
Elementary: PublicMacphail Memorial Elementary School
Elementary: PublicCollingwood Campus
Secondary: PublicJean Vanier Catholic High School
Secondary: CatholicGrey Highlands Secondary School
Secondary: PublicCentre Dufferin District High School
Secondary: PublicWestside Secondary School
Secondary: PublicCollingwood Collegiate Institute
Secondary: Public

