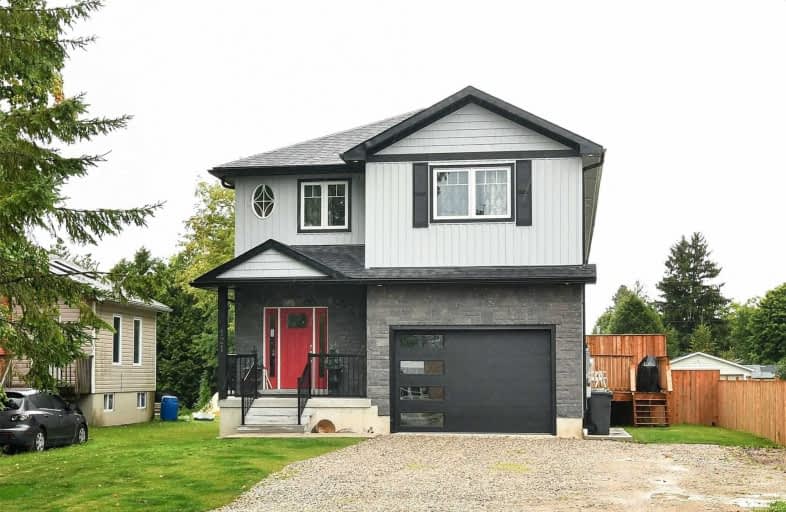
Highpoint Community Elementary School
Elementary: Public
1.12 km
Dundalk & Proton Community School
Elementary: Public
0.52 km
Osprey Central School
Elementary: Public
16.31 km
Hyland Heights Elementary School
Elementary: Public
17.11 km
Glenbrook Elementary School
Elementary: Public
17.30 km
Macphail Memorial Elementary School
Elementary: Public
16.30 km
Dufferin Centre for Continuing Education
Secondary: Public
35.35 km
Jean Vanier Catholic High School
Secondary: Catholic
38.41 km
Grey Highlands Secondary School
Secondary: Public
16.10 km
Centre Dufferin District High School
Secondary: Public
17.22 km
Westside Secondary School
Secondary: Public
35.99 km
Collingwood Collegiate Institute
Secondary: Public
37.92 km




