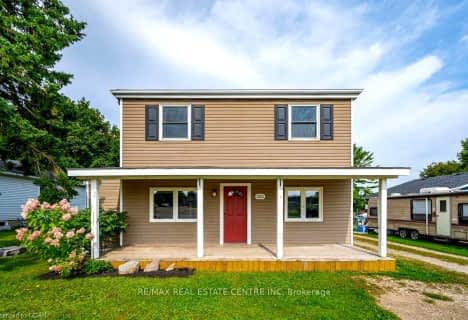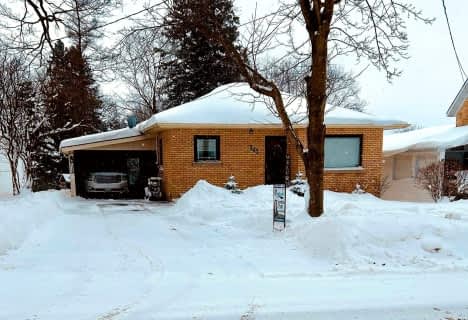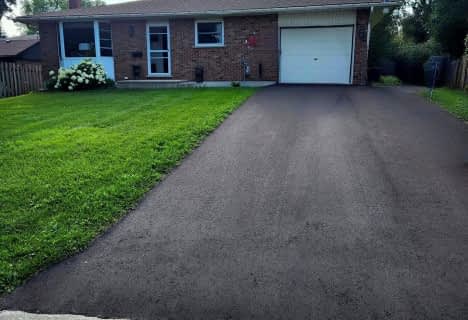
Kenilworth Public School
Elementary: PublicSt Mary Catholic School
Elementary: CatholicEgremont Community School
Elementary: PublicMinto-Clifford Central Public School
Elementary: PublicVictoria Cross Public School
Elementary: PublicSpruce Ridge Community School
Elementary: PublicWellington Heights Secondary School
Secondary: PublicNorwell District Secondary School
Secondary: PublicSacred Heart High School
Secondary: CatholicJohn Diefenbaker Senior School
Secondary: PublicGrey Highlands Secondary School
Secondary: PublicListowel District Secondary School
Secondary: Public- 2 bath
- 4 bed
353 WELLINGTON Street East, Wellington North, Ontario • N0G 2L2 • Mount Forest
- 2 bath
- 3 bed
- 1100 sqft
345 Fergus Street North, Wellington North, Ontario • N0G 2L2 • Mount Forest
- 2 bath
- 3 bed
- 1100 sqft
315 Birmingham Street East, Wellington North, Ontario • N0G 2L2 • Mount Forest




