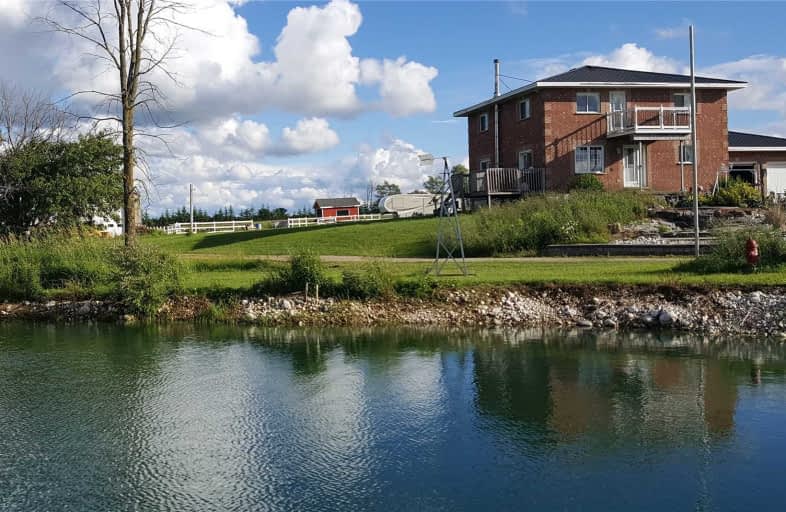Sold on Oct 01, 2019
Note: Property is not currently for sale or for rent.

-
Type: Detached
-
Style: 2-Storey
-
Lot Size: 0 x 31 Acres
-
Age: No Data
-
Taxes: $3,700 per year
-
Days on Site: 213 Days
-
Added: Oct 02, 2019 (7 months on market)
-
Updated:
-
Last Checked: 2 months ago
-
MLS®#: X4370549
-
Listed By: Royal lepage rcr realty, brokerage
Large Brick Family Home With In-Law Suite On 31 Acres With Pond, Woods And Paddocks. Home Is Nicely Upgraded With Hardwood Floors, Oak Kitchen And Big Master Suite. 2 Car Attached Garage With Hoist (10.5 Foot Ceiling). 2 Bdrm In-Law Suite In Basement With Separate Entrance Through Garage. 50X52 Foot Insulated Workshop Set Back Nicely From The House.
Extras
Paddock With Run-In For Hobby Farm Enthusiast. All Located Within 15 Minutes Of Mount Forest On Quiet Road.
Property Details
Facts for 124710 Southgate 12 Road, Southgate
Status
Days on Market: 213
Last Status: Sold
Sold Date: Oct 01, 2019
Closed Date: Nov 15, 2019
Expiry Date: Dec 15, 2019
Sold Price: $660,000
Unavailable Date: Oct 01, 2019
Input Date: Mar 01, 2019
Property
Status: Sale
Property Type: Detached
Style: 2-Storey
Area: Southgate
Community: Rural Southgate
Availability Date: Flexible
Inside
Bedrooms: 3
Bedrooms Plus: 2
Bathrooms: 4
Kitchens: 1
Kitchens Plus: 1
Rooms: 7
Den/Family Room: Yes
Air Conditioning: None
Fireplace: Yes
Washrooms: 4
Utilities
Electricity: Yes
Gas: No
Cable: No
Telephone: Available
Building
Basement: Finished
Heat Type: Forced Air
Heat Source: Propane
Exterior: Brick
Water Supply Type: Drilled Well
Water Supply: Well
Special Designation: Unknown
Other Structures: Workshop
Parking
Driveway: Pvt Double
Garage Spaces: 2
Garage Type: Attached
Covered Parking Spaces: 12
Total Parking Spaces: 12
Fees
Tax Year: 2018
Tax Legal Description: Ptlt 28 Con 11 Egremont, Pts 3+5 16R5476 Southgate
Taxes: $3,700
Highlights
Feature: Grnbelt/Conserv
Feature: Lake/Pond
Feature: River/Stream
Feature: Wooded/Treed
Land
Cross Street: Sw Crnr Of Sthgt 12
Municipality District: Southgate
Fronting On: South
Pool: None
Sewer: Septic
Lot Depth: 31 Acres
Lot Irregularities: Pond, Wooded Area Wit
Acres: 25-49.99
Rooms
Room details for 124710 Southgate 12 Road, Southgate
| Type | Dimensions | Description |
|---|---|---|
| Kitchen Main | 4.00 x 4.20 | Ceramic Floor, Breakfast Bar, Open Concept |
| Dining Main | 3.30 x 5.10 | Ceramic Floor, French Doors, W/O To Deck |
| Living Main | 4.60 x 5.90 | Hardwood Floor, Open Concept |
| Family Main | 2.80 x 4.50 | Hardwood Floor |
| Master Upper | 4.40 x 5.60 | Hardwood Floor, W/I Closet, 3 Pc Ensuite |
| 2nd Br Upper | 3.00 x 3.70 | Hardwood Floor, Double Closet, Crown Moulding |
| 3rd Br Upper | 2.30 x 3.80 | Hardwood Floor, Double Closet |
| Kitchen Lower | 3.00 x 3.20 | Ceramic Floor, Breakfast Bar |
| Living Lower | 3.30 x 6.20 | Wood Stove, Combined W/Dining, Open Concept |
| 4th Br Lower | 2.65 x 3.90 | Laminate, Double Closet |
| 5th Br Lower | 2.60 x 2.75 | Laminate, Double Closet |
| XXXXXXXX | XXX XX, XXXX |
XXXX XXX XXXX |
$XXX,XXX |
| XXX XX, XXXX |
XXXXXX XXX XXXX |
$XXX,XXX |
| XXXXXXXX XXXX | XXX XX, XXXX | $660,000 XXX XXXX |
| XXXXXXXX XXXXXX | XXX XX, XXXX | $675,000 XXX XXXX |

Kenilworth Public School
Elementary: PublicSt Peter's & St Paul's Separate School
Elementary: CatholicSt Mary Catholic School
Elementary: CatholicEgremont Community School
Elementary: PublicVictoria Cross Public School
Elementary: PublicSpruce Ridge Community School
Elementary: PublicWellington Heights Secondary School
Secondary: PublicNorwell District Secondary School
Secondary: PublicSacred Heart High School
Secondary: CatholicJohn Diefenbaker Senior School
Secondary: PublicGrey Highlands Secondary School
Secondary: PublicListowel District Secondary School
Secondary: Public

