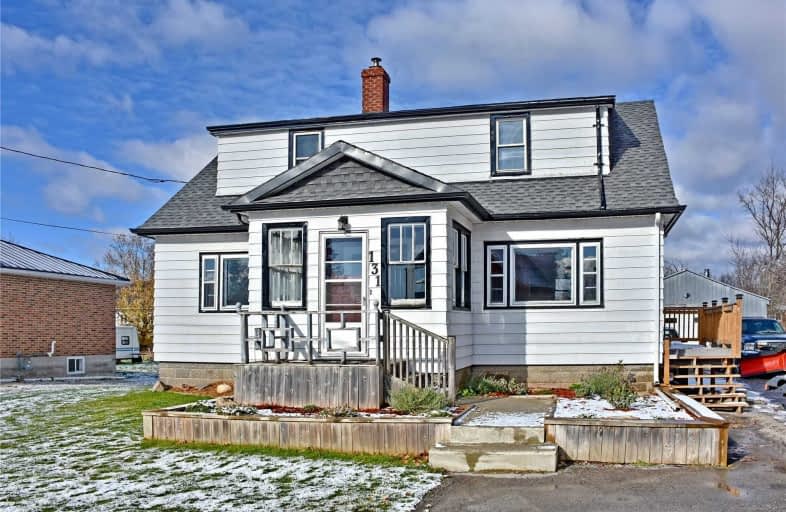Sold on Nov 21, 2019
Note: Property is not currently for sale or for rent.

-
Type: Detached
-
Style: 1 1/2 Storey
-
Lot Size: 72.63 x 164.33 Feet
-
Age: No Data
-
Taxes: $2,431 per year
-
Days on Site: 10 Days
-
Added: Nov 22, 2019 (1 week on market)
-
Updated:
-
Last Checked: 8 hours ago
-
MLS®#: X4631101
-
Listed By: Century 21 millennium inc., brokerage
Fabulous Opportunity To Move In And Put Your Own Touch To This Well Maintained Home. Located In The Middle Of Dundalk, A Growing Community! It Will Be Great For A Starter Home Or Those Looking To Downsize And Retire! Approx. 20 Minutes North Of Shelburne, And A Short Jaunt To Several Ski Hills And Golf! Shingles Replaced In 2018, Large 24Ftx38Ft Shop/Garage With Hydro.
Extras
All Elf's Central Air, Fridge/Stove And B/I Dishwasher. Washer And Dryer. Hot Tub. Kitchen Chairs(4) Excluded: Vehicle Hoist In Garage.
Property Details
Facts for 131 Victoria Street West, Southgate
Status
Days on Market: 10
Last Status: Sold
Sold Date: Nov 21, 2019
Closed Date: Jan 31, 2020
Expiry Date: May 04, 2020
Sold Price: $311,000
Unavailable Date: Nov 21, 2019
Input Date: Nov 11, 2019
Property
Status: Sale
Property Type: Detached
Style: 1 1/2 Storey
Area: Southgate
Community: Dundalk
Availability Date: Tba
Assessment Amount: $194,000
Assessment Year: 2019
Inside
Bedrooms: 2
Bedrooms Plus: 1
Bathrooms: 3
Kitchens: 1
Rooms: 5
Den/Family Room: No
Air Conditioning: Central Air
Fireplace: Yes
Laundry Level: Lower
Washrooms: 3
Utilities
Electricity: Yes
Gas: Yes
Cable: Yes
Telephone: Yes
Building
Basement: Full
Basement 2: Unfinished
Heat Type: Forced Air
Heat Source: Gas
Exterior: Alum Siding
Elevator: N
Water Supply: Municipal
Special Designation: Unknown
Other Structures: Workshop
Parking
Driveway: Pvt Double
Garage Spaces: 2
Garage Type: Detached
Covered Parking Spaces: 6
Total Parking Spaces: 8
Fees
Tax Year: 2019
Tax Legal Description: Plan480 Blk Q Partlot21 Dundalk Southgate
Taxes: $2,431
Land
Cross Street: Main St W/Young St
Municipality District: Southgate
Fronting On: North
Parcel Number: 372680262
Pool: None
Sewer: Sewers
Lot Depth: 164.33 Feet
Lot Frontage: 72.63 Feet
Acres: < .50
Waterfront: None
Additional Media
- Virtual Tour: http://www.131VictoriaStreet.com/unbranded/
Rooms
Room details for 131 Victoria Street West, Southgate
| Type | Dimensions | Description |
|---|---|---|
| Kitchen Main | 3.93 x 3.93 | Centre Island, B/I Dishwasher, Laminate |
| Living Main | 3.87 x 8.08 | Hardwood Floor, Picture Window, W/O To Sunroom |
| Dining Main | 3.42 x 3.94 | Hardwood Floor, Picture Window |
| Sunroom Main | 3.55 x 4.80 | Ceramic Floor, W/O To Deck |
| Foyer Main | 2.15 x 3.15 | Linoleum |
| Master 2nd | 4.00 x 4.40 | Hardwood Floor, W/I Closet, Cedar Closet |
| 2nd Br 2nd | 3.80 x 4.00 | Hardwood Floor, W/I Closet, B/I Vanity |
| 3rd Br Bsmt | 2.80 x 5.68 | Broadloom |
| Laundry Bsmt | 3.02 x 1.84 | Linoleum |
| Cold/Cant Bsmt | 1.31 x 3.34 | |
| Exercise Bsmt | 3.95 x 4.39 | Linoleum |
| Games Bsmt | 3.11 x 10.17 | W/O To Garden |
| XXXXXXXX | XXX XX, XXXX |
XXXX XXX XXXX |
$XXX,XXX |
| XXX XX, XXXX |
XXXXXX XXX XXXX |
$XXX,XXX |
| XXXXXXXX XXXX | XXX XX, XXXX | $311,000 XXX XXXX |
| XXXXXXXX XXXXXX | XXX XX, XXXX | $285,000 XXX XXXX |

Highpoint Community Elementary School
Elementary: PublicDundalk & Proton Community School
Elementary: PublicOsprey Central School
Elementary: PublicHyland Heights Elementary School
Elementary: PublicGlenbrook Elementary School
Elementary: PublicMacphail Memorial Elementary School
Elementary: PublicDufferin Centre for Continuing Education
Secondary: PublicJean Vanier Catholic High School
Secondary: CatholicGrey Highlands Secondary School
Secondary: PublicCentre Dufferin District High School
Secondary: PublicWestside Secondary School
Secondary: PublicCollingwood Collegiate Institute
Secondary: Public

