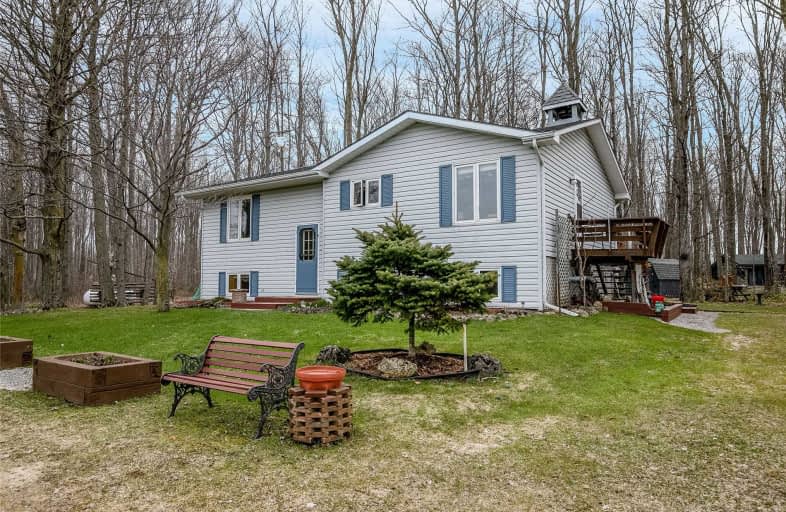Sold on May 31, 2019
Note: Property is not currently for sale or for rent.

-
Type: Detached
-
Style: Bungalow-Raised
-
Lot Size: 150 x 1307 Feet
-
Age: No Data
-
Taxes: $2,758 per year
-
Days on Site: 28 Days
-
Added: Sep 07, 2019 (4 weeks on market)
-
Updated:
-
Last Checked: 10 hours ago
-
MLS®#: X4437393
-
Listed By: Royal lepage rcr realty, brokerage
A Rare Find, And Immaculate From Top To Bottom! This Beautiful Country Property Ftrs A Gorgeous Pond And Is Situated On A 4.5 Acre Lot Surrounded By Mature Trees. The Main Flr Is Wide Open W/ Plenty Of Natural Light, Lrg Eat-In Kitchen, Warm Living Rm W/ Wood Stove A Walk-Out To Large Deck Overlooking Back Yard And Two Grt Size Bedrooms. The Lower Lvl Continues The Country Feel W/ Wood Panel Walls, A Large Rec Rm W/ Wood Stove And Two Gd Size Bdrms.
Extras
Bunkie W/ Bunkbed, Appliances, Great Size Garage/Shop, And Surrounded By Maple Trees! A Must See!
Property Details
Facts for 132713 Southgate Sideroad 13, Southgate
Status
Days on Market: 28
Last Status: Sold
Sold Date: May 31, 2019
Closed Date: Aug 30, 2019
Expiry Date: Aug 23, 2019
Sold Price: $525,000
Unavailable Date: May 31, 2019
Input Date: May 03, 2019
Property
Status: Sale
Property Type: Detached
Style: Bungalow-Raised
Area: Southgate
Community: Dundalk
Inside
Bedrooms: 2
Bedrooms Plus: 2
Bathrooms: 1
Kitchens: 1
Rooms: 8
Den/Family Room: Yes
Air Conditioning: None
Fireplace: Yes
Washrooms: 1
Building
Basement: Finished
Heat Type: Forced Air
Heat Source: Propane
Exterior: Vinyl Siding
Water Supply: Well
Special Designation: Unknown
Other Structures: Workshop
Parking
Driveway: Private
Garage Spaces: 1
Garage Type: Detached
Covered Parking Spaces: 8
Total Parking Spaces: 9
Fees
Tax Year: 2018
Tax Legal Description: Pt Lt 18 Con 15 Proton Pt 28 R160; Southgate
Taxes: $2,758
Land
Cross Street: Southgate Rd 2 / Sou
Municipality District: Southgate
Fronting On: West
Pool: None
Sewer: Septic
Lot Depth: 1307 Feet
Lot Frontage: 150 Feet
Lot Irregularities: 4.48 Acres
Acres: 5-9.99
Additional Media
- Virtual Tour: http://wylieford.homelistingtours.com/listing2/132713-southgate-sideroad-13#lg=1&slide=32
Rooms
Room details for 132713 Southgate Sideroad 13, Southgate
| Type | Dimensions | Description |
|---|---|---|
| Kitchen Main | 3.69 x 3.99 | Open Concept, Large Window |
| Breakfast Main | 2.47 x 3.99 | Laminate, W/O To Deck |
| Living Main | 5.12 x 3.99 | Laminate, Sliding Doors, W/O To Deck |
| Master Main | 4.09 x 3.99 | Laminate, Large Window, Large Closet |
| 2nd Br Main | 2.78 x 3.69 | Laminate, Large Window, Large Closet |
| Rec Bsmt | 5.67 x 3.87 | Laminate, Wood Stove |
| Library Bsmt | 7.93 x 3.96 | Unfinished |
| 3rd Br Bsmt | 3.57 x 3.57 | Laminate, Large Window |
| 4th Br Bsmt | 3.56 x 3.14 | Laminate, Large Window |
| XXXXXXXX | XXX XX, XXXX |
XXXX XXX XXXX |
$XXX,XXX |
| XXX XX, XXXX |
XXXXXX XXX XXXX |
$XXX,XXX |
| XXXXXXXX XXXX | XXX XX, XXXX | $525,000 XXX XXXX |
| XXXXXXXX XXXXXX | XXX XX, XXXX | $529,900 XXX XXXX |

Beavercrest Community School
Elementary: PublicEgremont Community School
Elementary: PublicHighpoint Community Elementary School
Elementary: PublicDundalk & Proton Community School
Elementary: PublicOsprey Central School
Elementary: PublicMacphail Memorial Elementary School
Elementary: PublicGeorgian Bay Community School Secondary School
Secondary: PublicWellington Heights Secondary School
Secondary: PublicNorwell District Secondary School
Secondary: PublicGrey Highlands Secondary School
Secondary: PublicCentre Dufferin District High School
Secondary: PublicCollingwood Collegiate Institute
Secondary: Public

