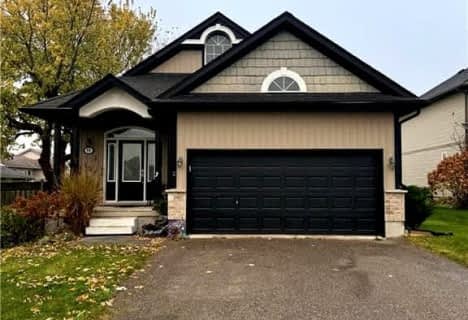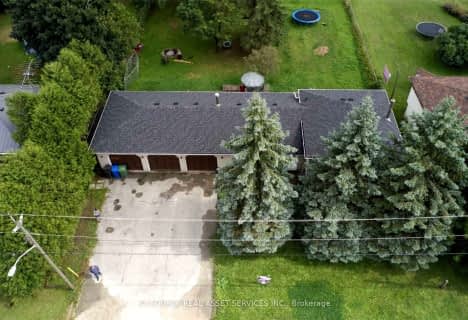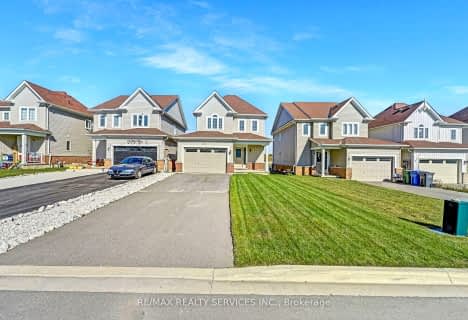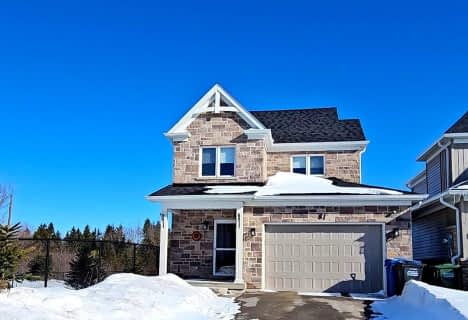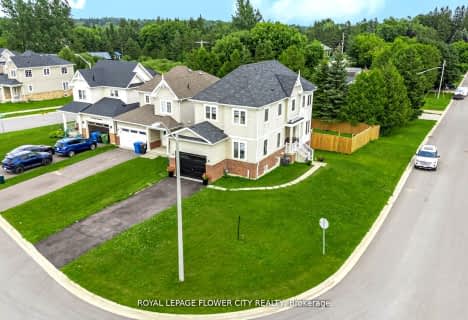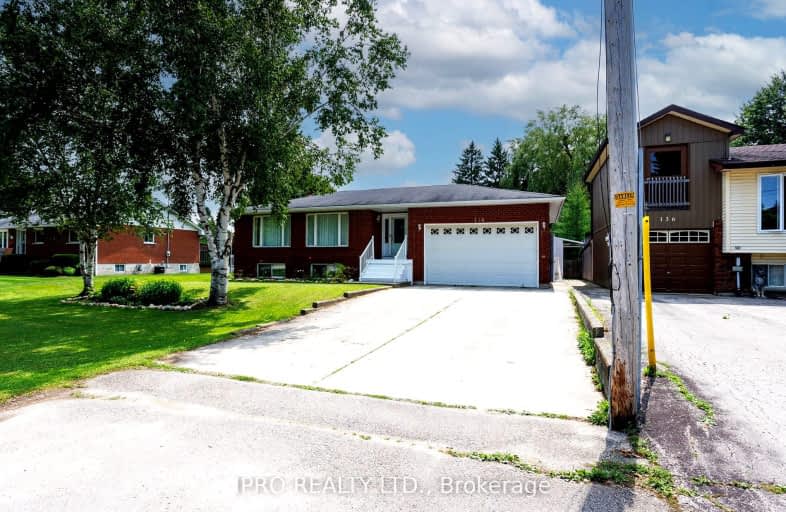
Video Tour
Car-Dependent
- Most errands require a car.
43
/100
Bikeable
- Some errands can be accomplished on bike.
56
/100

Highpoint Community Elementary School
Elementary: Public
0.86 km
Dundalk & Proton Community School
Elementary: Public
0.85 km
Osprey Central School
Elementary: Public
16.14 km
Hyland Heights Elementary School
Elementary: Public
17.85 km
Glenbrook Elementary School
Elementary: Public
18.05 km
Macphail Memorial Elementary School
Elementary: Public
15.58 km
Collingwood Campus
Secondary: Public
39.43 km
Jean Vanier Catholic High School
Secondary: Catholic
38.45 km
Grey Highlands Secondary School
Secondary: Public
15.38 km
Centre Dufferin District High School
Secondary: Public
17.95 km
Westside Secondary School
Secondary: Public
36.62 km
Collingwood Collegiate Institute
Secondary: Public
37.96 km
-
Dundalk Pool and baseball park
1.2km -
Community Park - Horning's Mills
Horning's Mills ON 15.03km -
South Grey Museum and Memorial Park
Flesherton ON 16.08km
-
CIBC
31 Proton St N, Dundalk ON N0C 1B0 0.36km -
TD Bank Financial Group
601 Main St E, Dundalk ON N0C 1B0 1.43km -
CIBC
13 Durham St, Flesherton ON N0C 1E0 15.91km


