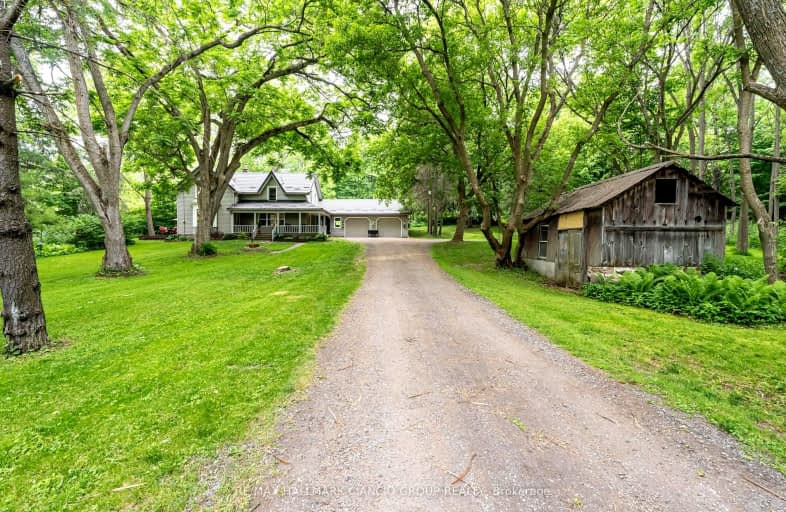
Video Tour
Car-Dependent
- Almost all errands require a car.
0
/100
No Nearby Transit
- Almost all errands require a car.
0
/100
Somewhat Bikeable
- Almost all errands require a car.
16
/100

Unnamed Windfields Farm Public School
Elementary: Public
2.82 km
Jeanne Sauvé Public School
Elementary: Public
4.55 km
Father Joseph Venini Catholic School
Elementary: Catholic
4.61 km
Kedron Public School
Elementary: Public
3.31 km
St John Bosco Catholic School
Elementary: Catholic
4.53 km
Sherwood Public School
Elementary: Public
4.54 km
Father Donald MacLellan Catholic Sec Sch Catholic School
Secondary: Catholic
7.55 km
Brooklin High School
Secondary: Public
5.79 km
Monsignor Paul Dwyer Catholic High School
Secondary: Catholic
7.39 km
R S Mclaughlin Collegiate and Vocational Institute
Secondary: Public
7.81 km
Maxwell Heights Secondary School
Secondary: Public
4.75 km
Sinclair Secondary School
Secondary: Public
7.48 km
-
Cachet Park
140 Cachet Blvd, Whitby ON 3.99km -
Vipond Park
100 Vipond Rd, Whitby ON L1M 1K8 6.72km -
Harmony Valley Dog Park
Rathburn St (Grandview St N), Oshawa ON L1K 2K1 7.51km
-
TD Bank Financial Group
2600 Simcoe St N, Oshawa ON L1L 0R1 2.79km -
CIBC Cash Dispenser
520 Winchester Rd E, Whitby ON L1M 1X6 4.61km -
CIBC
250 Taunton Rd W, Oshawa ON L1G 3T3 5.02km













