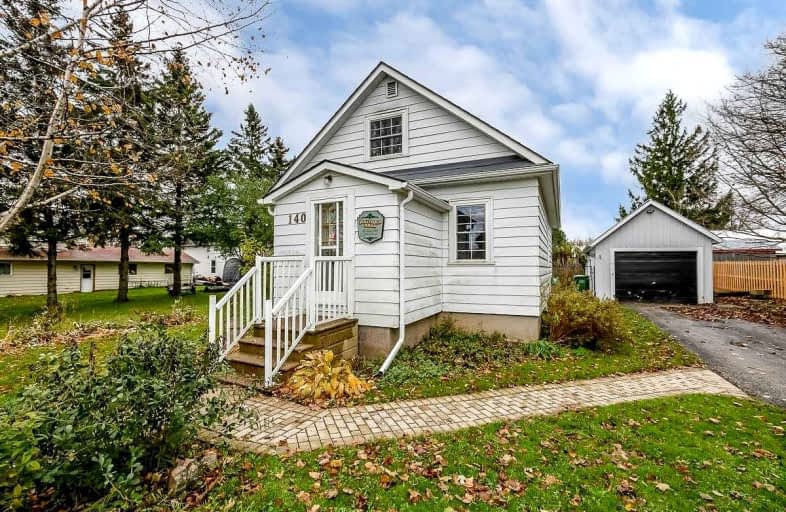Sold on Nov 18, 2021
Note: Property is not currently for sale or for rent.

-
Type: Detached
-
Style: 1 1/2 Storey
-
Lot Size: 94.19 x 91.17 Feet
-
Age: No Data
-
Taxes: $1,700 per year
-
Days on Site: 16 Days
-
Added: Nov 02, 2021 (2 weeks on market)
-
Updated:
-
Last Checked: 3 hours ago
-
MLS®#: X5422380
-
Listed By: Ipro realty ltd., brokerage
Cute As A Button, This Home "Hollyhock Haven" May Be An Opportunity For An Investor: Remodel & Sell, Or Explore The R2 Zoning For Adding An Accessory Apartment. If You're A First-Time Home Buyer Trying To Get Into The Market, Here's A Chance To Build Some Sweat Equity. Many Updates Have Been Done, & It's Ready For Your Ideas To Finish It! Plans & Quotes Have Been Done To Raise The Second Floor Ceiling & Add A Bathroom. Basement Is Dry.
Extras
Nice Sized Lot Extends Past Fence Line To Pine Trees On West Side. Eaves 2016, Furnace 2014, Steel Roof 2004, Insulation 1998 And Windows Have Been Progressively Replaced Since 1992. Includes Fridge, Stove, Dishwasher, Washer, Dryer & Hwt
Property Details
Facts for 140 Artemesia Street North, Southgate
Status
Days on Market: 16
Last Status: Sold
Sold Date: Nov 18, 2021
Closed Date: Nov 30, 2021
Expiry Date: Mar 30, 2022
Sold Price: $400,000
Unavailable Date: Nov 18, 2021
Input Date: Nov 03, 2021
Property
Status: Sale
Property Type: Detached
Style: 1 1/2 Storey
Area: Southgate
Community: Dundalk
Availability Date: Immediate-Tbd
Inside
Bedrooms: 3
Bathrooms: 1
Kitchens: 1
Rooms: 6
Den/Family Room: No
Air Conditioning: Central Air
Fireplace: No
Laundry Level: Lower
Washrooms: 1
Building
Basement: Full
Heat Type: Forced Air
Heat Source: Gas
Exterior: Alum Siding
Water Supply: Municipal
Special Designation: Unknown
Parking
Driveway: Private
Garage Spaces: 2
Garage Type: Detached
Covered Parking Spaces: 3
Total Parking Spaces: 4.5
Fees
Tax Year: 2021
Tax Legal Description: Pt Lt 36-38 Blk H Pl 480 Dundalk; Pt Laneways Blk
Taxes: $1,700
Land
Cross Street: Toronto @ Artemesia
Municipality District: Southgate
Fronting On: South
Parcel Number: 373150168
Pool: None
Sewer: Sewers
Lot Depth: 91.17 Feet
Lot Frontage: 94.19 Feet
Lot Irregularities: Irregular
Zoning: R2
Additional Media
- Virtual Tour: http://wylieford.homelistingtours.com/listing2/140-artemesia-street-north
Rooms
Room details for 140 Artemesia Street North, Southgate
| Type | Dimensions | Description |
|---|---|---|
| Kitchen Main | 3.06 x 4.00 | W/O To Deck |
| Dining Main | 3.29 x 3.35 | |
| Living Main | 3.06 x 5.33 | Broadloom |
| Prim Bdrm Main | 2.74 x 3.09 | Laminate |
| Den Upper | 3.10 x 3.53 | Broadloom |
| 2nd Br Upper | 2.20 x 3.65 | Broadloom |
| 3rd Br Upper | 3.35 x 3.40 | Broadloom |
| Foyer Main | 2.31 x 2.31 | Broadloom |
| XXXXXXXX | XXX XX, XXXX |
XXXX XXX XXXX |
$XXX,XXX |
| XXX XX, XXXX |
XXXXXX XXX XXXX |
$XXX,XXX | |
| XXXXXXXX | XXX XX, XXXX |
XXXXXXX XXX XXXX |
|
| XXX XX, XXXX |
XXXXXX XXX XXXX |
$XXX,XXX |
| XXXXXXXX XXXX | XXX XX, XXXX | $400,000 XXX XXXX |
| XXXXXXXX XXXXXX | XXX XX, XXXX | $349,900 XXX XXXX |
| XXXXXXXX XXXXXXX | XXX XX, XXXX | XXX XXXX |
| XXXXXXXX XXXXXX | XXX XX, XXXX | $275,000 XXX XXXX |

Highpoint Community Elementary School
Elementary: PublicDundalk & Proton Community School
Elementary: PublicOsprey Central School
Elementary: PublicHyland Heights Elementary School
Elementary: PublicGlenbrook Elementary School
Elementary: PublicMacphail Memorial Elementary School
Elementary: PublicCollingwood Campus
Secondary: PublicJean Vanier Catholic High School
Secondary: CatholicGrey Highlands Secondary School
Secondary: PublicCentre Dufferin District High School
Secondary: PublicWestside Secondary School
Secondary: PublicCollingwood Collegiate Institute
Secondary: Public

