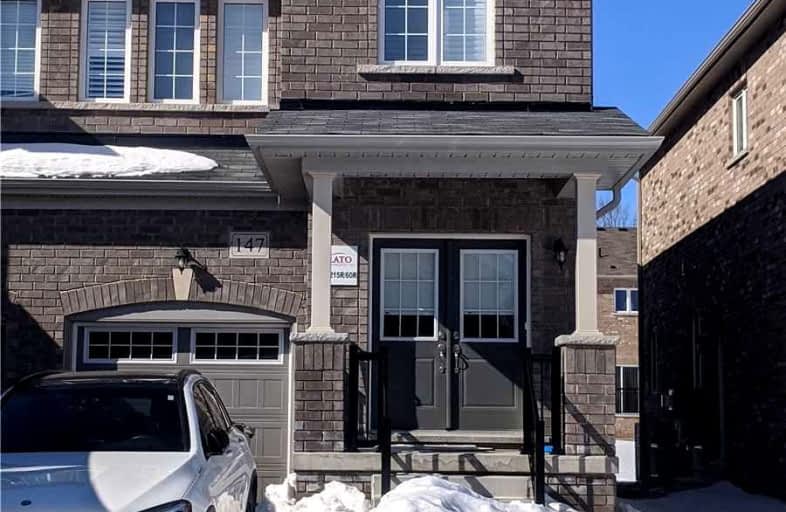Sold on Feb 28, 2022
Note: Property is not currently for sale or for rent.

-
Type: Semi-Detached
-
Style: 2-Storey
-
Size: 1500 sqft
-
Lot Size: 24.5 x 127 Feet
-
Age: 0-5 years
-
Taxes: $2,953 per year
-
Days on Site: 3 Days
-
Added: Feb 25, 2022 (3 days on market)
-
Updated:
-
Last Checked: 2 hours ago
-
MLS®#: X5513853
-
Listed By: Ipro realty ltd., brokerage
4 Bedroom Semi Detached Home On A Quite Street In The Community Of Dundalk. Double Door Entrance. 1889 Sq. Feet. 2 Full Washroom On The 2nd Floor. Parking For 3 Cars And Close To Hwy 10.
Extras
Stainless Steel Fridge, Stove & Dishwasher. Washer, Dryer, All Electric Light Fixtures And Window Coverings.
Property Details
Facts for 147 Seeley Avenue, Southgate
Status
Days on Market: 3
Last Status: Sold
Sold Date: Feb 28, 2022
Closed Date: May 27, 2022
Expiry Date: May 30, 2022
Sold Price: $825,000
Unavailable Date: Feb 28, 2022
Input Date: Feb 25, 2022
Prior LSC: Listing with no contract changes
Property
Status: Sale
Property Type: Semi-Detached
Style: 2-Storey
Size (sq ft): 1500
Age: 0-5
Area: Southgate
Community: Dundalk
Availability Date: 90 Days/Tba
Inside
Bedrooms: 4
Bathrooms: 3
Kitchens: 1
Rooms: 6
Den/Family Room: No
Air Conditioning: Central Air
Fireplace: Yes
Laundry Level: Lower
Washrooms: 3
Utilities
Electricity: Available
Gas: Available
Cable: Available
Telephone: Available
Building
Basement: Full
Basement 2: Unfinished
Heat Type: Forced Air
Heat Source: Gas
Exterior: Brick
Water Supply: Municipal
Special Designation: Unknown
Parking
Driveway: Private
Garage Spaces: 1
Garage Type: Attached
Covered Parking Spaces: 2
Total Parking Spaces: 3
Fees
Tax Year: 2021
Tax Legal Description: Pt Lot3 Plan 16M65
Taxes: $2,953
Land
Cross Street: Hwy 10/Main St
Municipality District: Southgate
Fronting On: West
Pool: None
Sewer: None
Lot Depth: 127 Feet
Lot Frontage: 24.5 Feet
Lot Irregularities: Pt Lot3 Plan 16M65 Pt
Zoning: Res
Rooms
Room details for 147 Seeley Avenue, Southgate
| Type | Dimensions | Description |
|---|---|---|
| Great Rm Main | 3.59 x 5.54 | Fireplace, Broadloom |
| Kitchen Main | 2.80 x 3.65 | Ceramic Floor, Breakfast Area |
| Breakfast Main | 2.80 x 3.65 | Combined W/Kitchen, W/O To Yard |
| Br 2nd | 3.65 x 5.54 | Broadloom, Closet |
| 2nd Br 2nd | 2.46 x 3.90 | Broadloom, Closet |
| 3rd Br 2nd | 2.46 x 3.90 | Broadloom, Closet |
| 4th Br 2nd | 2.80 x 3.29 | Broadloom, Closet |
| XXXXXXXX | XXX XX, XXXX |
XXXX XXX XXXX |
$XXX,XXX |
| XXX XX, XXXX |
XXXXXX XXX XXXX |
$XXX,XXX | |
| XXXXXXXX | XXX XX, XXXX |
XXXX XXX XXXX |
$XXX,XXX |
| XXX XX, XXXX |
XXXXXX XXX XXXX |
$XXX,XXX |
| XXXXXXXX XXXX | XXX XX, XXXX | $825,000 XXX XXXX |
| XXXXXXXX XXXXXX | XXX XX, XXXX | $759,000 XXX XXXX |
| XXXXXXXX XXXX | XXX XX, XXXX | $575,000 XXX XXXX |
| XXXXXXXX XXXXXX | XXX XX, XXXX | $599,900 XXX XXXX |

École élémentaire publique L'Héritage
Elementary: PublicChar-Lan Intermediate School
Elementary: PublicSt Peter's School
Elementary: CatholicHoly Trinity Catholic Elementary School
Elementary: CatholicÉcole élémentaire catholique de l'Ange-Gardien
Elementary: CatholicWilliamstown Public School
Elementary: PublicÉcole secondaire publique L'Héritage
Secondary: PublicCharlottenburgh and Lancaster District High School
Secondary: PublicSt Lawrence Secondary School
Secondary: PublicÉcole secondaire catholique La Citadelle
Secondary: CatholicHoly Trinity Catholic Secondary School
Secondary: CatholicCornwall Collegiate and Vocational School
Secondary: Public

