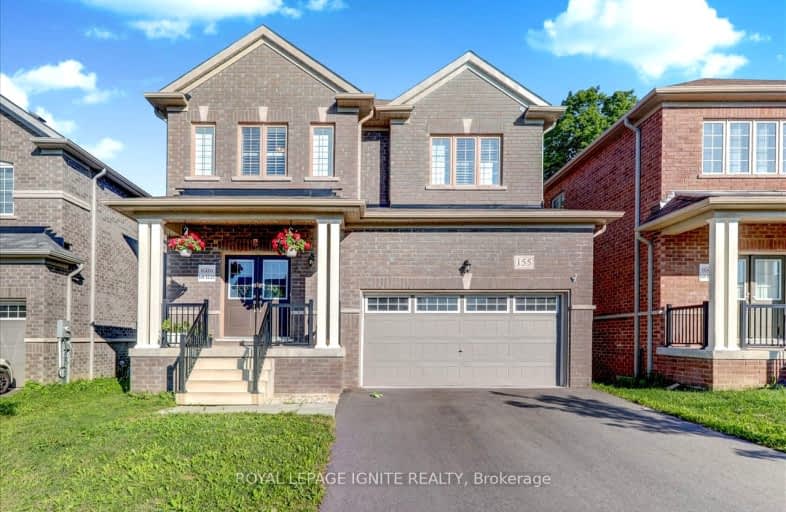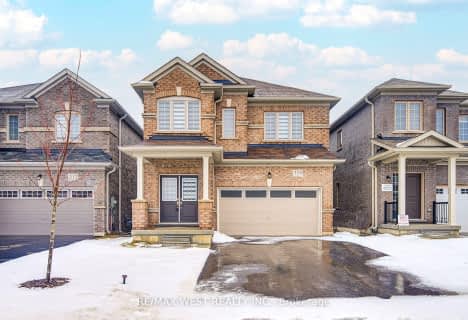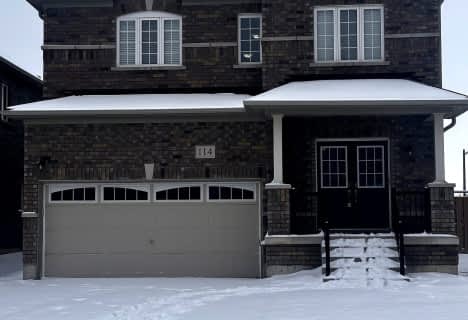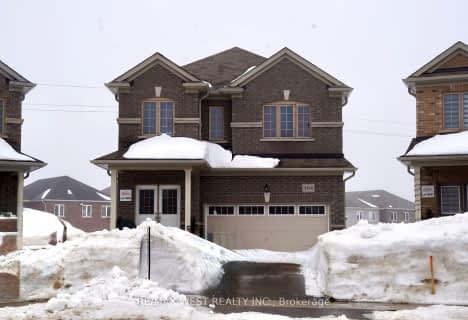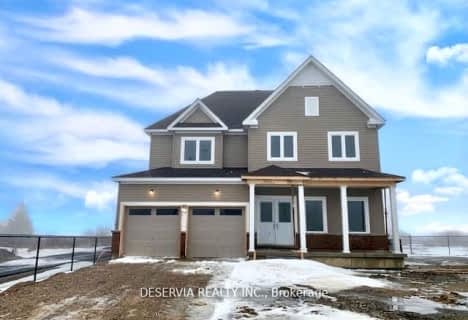Car-Dependent
- Almost all errands require a car.
15
/100
Bikeable
- Some errands can be accomplished on bike.
55
/100

Highpoint Community Elementary School
Elementary: Public
1.41 km
Dundalk & Proton Community School
Elementary: Public
0.84 km
Osprey Central School
Elementary: Public
16.01 km
Hyland Heights Elementary School
Elementary: Public
17.16 km
Glenbrook Elementary School
Elementary: Public
17.33 km
Macphail Memorial Elementary School
Elementary: Public
16.24 km
Collingwood Campus
Secondary: Public
39.08 km
Jean Vanier Catholic High School
Secondary: Catholic
38.08 km
Grey Highlands Secondary School
Secondary: Public
16.03 km
Centre Dufferin District High School
Secondary: Public
17.26 km
Westside Secondary School
Secondary: Public
36.15 km
Collingwood Collegiate Institute
Secondary: Public
37.60 km
-
Dundalk Pool and baseball park
0.74km -
Community Park - Horning's Mills
Horning's Mills ON 14.17km -
South Grey Museum and Memorial Park
Flesherton ON 16.73km
-
CIBC
31 Proton St N, Dundalk ON N0C 1B0 0.74km -
TD Bank Financial Group
601 Main St E, Dundalk ON N0C 1B0 0.82km -
CIBC
13 Durham St, Flesherton ON N0C 1E0 16.57km
