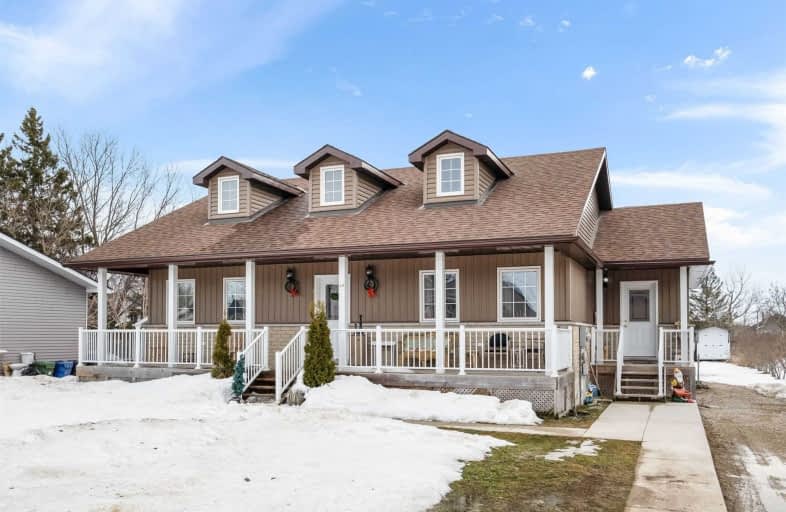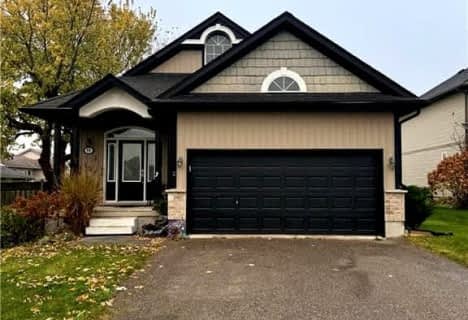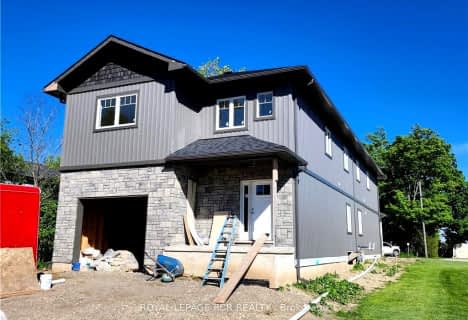
Highpoint Community Elementary School
Elementary: Public
0.42 km
Dundalk & Proton Community School
Elementary: Public
0.34 km
Osprey Central School
Elementary: Public
16.76 km
Hyland Heights Elementary School
Elementary: Public
17.38 km
Glenbrook Elementary School
Elementary: Public
17.60 km
Macphail Memorial Elementary School
Elementary: Public
16.10 km
Dufferin Centre for Continuing Education
Secondary: Public
35.41 km
Jean Vanier Catholic High School
Secondary: Catholic
38.99 km
Grey Highlands Secondary School
Secondary: Public
15.90 km
Centre Dufferin District High School
Secondary: Public
17.49 km
Westside Secondary School
Secondary: Public
36.02 km
Collingwood Collegiate Institute
Secondary: Public
38.50 km














