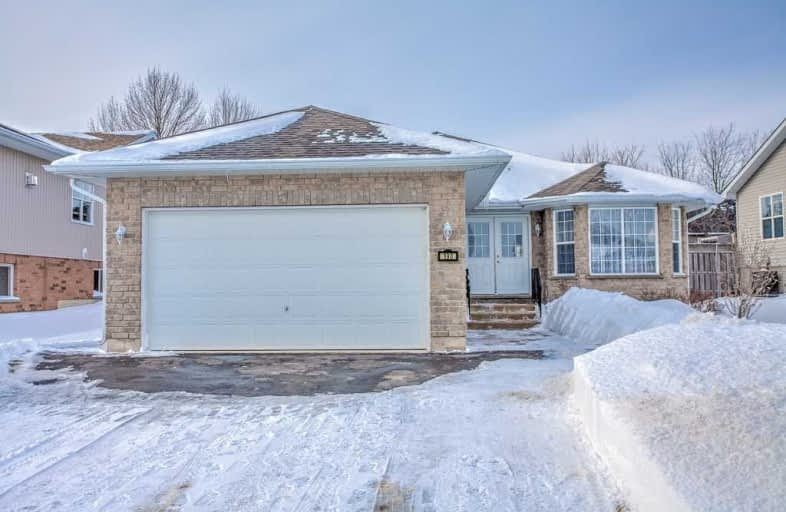
Highpoint Community Elementary School
Elementary: Public
1.95 km
Dundalk & Proton Community School
Elementary: Public
1.42 km
Osprey Central School
Elementary: Public
15.47 km
Hyland Heights Elementary School
Elementary: Public
17.26 km
Glenbrook Elementary School
Elementary: Public
17.41 km
Macphail Memorial Elementary School
Elementary: Public
16.15 km
Collingwood Campus
Secondary: Public
38.50 km
Jean Vanier Catholic High School
Secondary: Catholic
37.50 km
Grey Highlands Secondary School
Secondary: Public
15.94 km
Centre Dufferin District High School
Secondary: Public
17.36 km
Westside Secondary School
Secondary: Public
36.42 km
Collingwood Collegiate Institute
Secondary: Public
37.02 km




