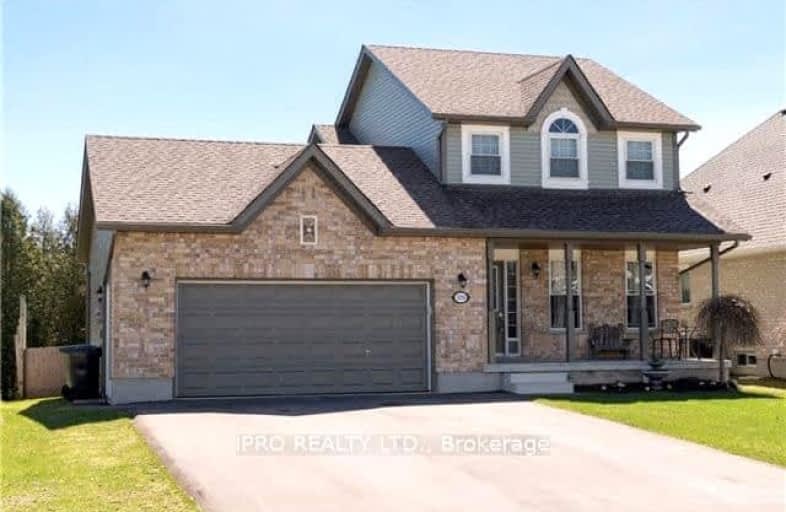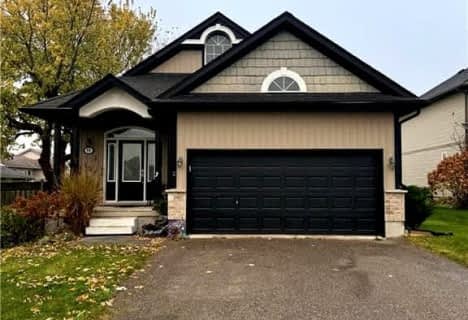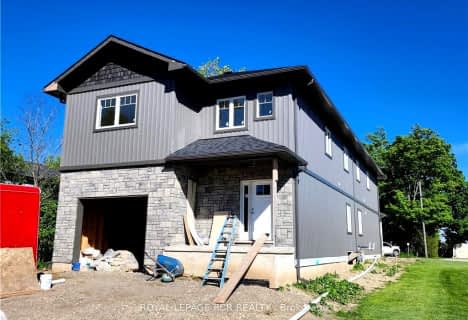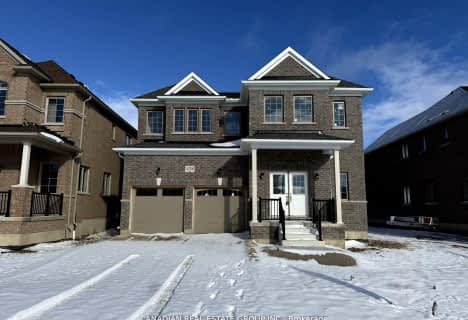Car-Dependent
- Most errands require a car.
26
/100
Somewhat Bikeable
- Most errands require a car.
42
/100

Highpoint Community Elementary School
Elementary: Public
1.99 km
Dundalk & Proton Community School
Elementary: Public
1.46 km
Osprey Central School
Elementary: Public
15.45 km
Hyland Heights Elementary School
Elementary: Public
17.23 km
Glenbrook Elementary School
Elementary: Public
17.38 km
Macphail Memorial Elementary School
Elementary: Public
16.18 km
Collingwood Campus
Secondary: Public
38.47 km
Jean Vanier Catholic High School
Secondary: Catholic
37.47 km
Grey Highlands Secondary School
Secondary: Public
15.97 km
Centre Dufferin District High School
Secondary: Public
17.33 km
Westside Secondary School
Secondary: Public
36.41 km
Collingwood Collegiate Institute
Secondary: Public
36.99 km
-
Dundalk Pool and baseball park
0.33km -
Community Park - Horning's Mills
Horning's Mills ON 13.91km -
South Grey Museum and Memorial Park
Flesherton ON 16.66km
-
TD Bank Financial Group
601 Main St E, Dundalk ON N0C 1B0 0.22km -
CIBC
31 Proton St N, Dundalk ON N0C 1B0 1.3km -
CIBC
13 Durham St, Flesherton ON N0C 1E0 16.5km














