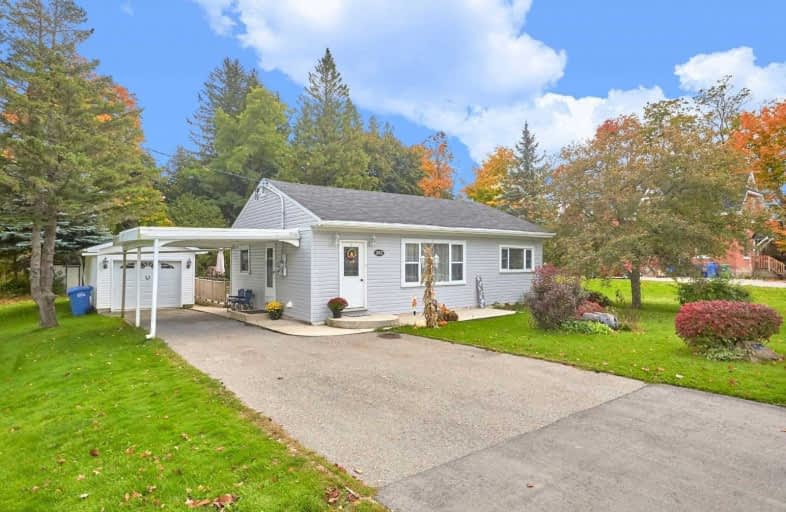Sold on Oct 21, 2020
Note: Property is not currently for sale or for rent.

-
Type: Detached
-
Style: Bungalow
-
Size: 1100 sqft
-
Lot Size: 79.5 x 140.15 Feet
-
Age: 51-99 years
-
Taxes: $1,946 per year
-
Days on Site: 12 Days
-
Added: Oct 09, 2020 (1 week on market)
-
Updated:
-
Last Checked: 4 hours ago
-
MLS®#: X4947403
-
Listed By: Re/max hallmark peggy hill group realty, brokerage
Well-Maintained & Updated Home With Pride Of Ownership Throughout! Situated In A Quiet & Mature Town Close To Commuter Routes & Amenities! Well-Cared-For Home With Good-Sized Rooms & Easy-Care Laminate Throughout! Beautifully Updated Kitchen & Bath! Detached Garage With Power! Find Peace Of Mind With Newer Shingles, Furnace, & Water Heater! A Perfect #hometostay For First-Time Buyers Or Downsizers! Visit Our Site For More Info, Photos, & A 3D Tour!
Extras
Inclusions: Dryer, Garage Door Opener, Refrigerator, Stove, Washer, Window Coverings, Fridge In Garage, Metal Gazebo On Back Deck. Exclusions: White Portable Danby Freezer. Rental: None.
Property Details
Facts for 251 Main Street East, Southgate
Status
Days on Market: 12
Last Status: Sold
Sold Date: Oct 21, 2020
Closed Date: Nov 16, 2020
Expiry Date: Jan 29, 2021
Sold Price: $399,000
Unavailable Date: Oct 21, 2020
Input Date: Oct 09, 2020
Property
Status: Sale
Property Type: Detached
Style: Bungalow
Size (sq ft): 1100
Age: 51-99
Area: Southgate
Community: Dundalk
Availability Date: Flexible
Inside
Bedrooms: 3
Bathrooms: 1
Kitchens: 1
Rooms: 7
Den/Family Room: Yes
Air Conditioning: None
Fireplace: No
Laundry Level: Main
Washrooms: 1
Utilities
Electricity: Available
Gas: Available
Cable: Available
Telephone: Available
Building
Basement: Part Bsmt
Basement 2: Sep Entrance
Heat Type: Forced Air
Heat Source: Gas
Exterior: Vinyl Siding
Water Supply: Municipal
Special Designation: Unknown
Other Structures: Garden Shed
Parking
Driveway: Pvt Double
Garage Spaces: 1
Garage Type: Detached
Covered Parking Spaces: 4
Total Parking Spaces: 5
Fees
Tax Year: 2020
Tax Legal Description: Pt Lt 17, 50 Blk O Pl 480...See Attached
Taxes: $1,946
Highlights
Feature: Campground
Feature: Grnbelt/Conserv
Feature: Park
Feature: Place Of Worship
Feature: Rec Centre
Land
Cross Street: Hwy 10/Main Street E
Municipality District: Southgate
Fronting On: East
Parcel Number: 372680170
Pool: None
Sewer: Sewers
Lot Depth: 140.15 Feet
Lot Frontage: 79.5 Feet
Lot Irregularities: Approx As Per Geo
Acres: < .50
Zoning: R2
Additional Media
- Virtual Tour: https://my.matterport.com/show/?m=1dH5cqKszJE&brand=0
Rooms
Room details for 251 Main Street East, Southgate
| Type | Dimensions | Description |
|---|---|---|
| Kitchen Main | 5.35 x 2.88 | Laminate |
| Living Main | 3.60 x 5.40 | Laminate |
| Family Main | 2.50 x 3.60 | Laminate |
| Master Main | 4.20 x 3.50 | Laminate |
| 2nd Br Main | 3.25 x 3.60 | Laminate |
| 3rd Br Main | 2.60 x 2.95 | Laminate |
| Laundry Main | 1.77 x 2.40 | Laminate |
| Rec Bsmt | 4.05 x 4.80 | Concrete Floor |

| XXXXXXXX | XXX XX, XXXX |
XXXX XXX XXXX |
$XXX,XXX |
| XXX XX, XXXX |
XXXXXX XXX XXXX |
$XXX,XXX |
| XXXXXXXX XXXX | XXX XX, XXXX | $399,000 XXX XXXX |
| XXXXXXXX XXXXXX | XXX XX, XXXX | $399,000 XXX XXXX |

Highpoint Community Elementary School
Elementary: PublicDundalk & Proton Community School
Elementary: PublicOsprey Central School
Elementary: PublicHyland Heights Elementary School
Elementary: PublicGlenbrook Elementary School
Elementary: PublicMacphail Memorial Elementary School
Elementary: PublicCollingwood Campus
Secondary: PublicJean Vanier Catholic High School
Secondary: CatholicGrey Highlands Secondary School
Secondary: PublicCentre Dufferin District High School
Secondary: PublicWestside Secondary School
Secondary: PublicCollingwood Collegiate Institute
Secondary: Public
