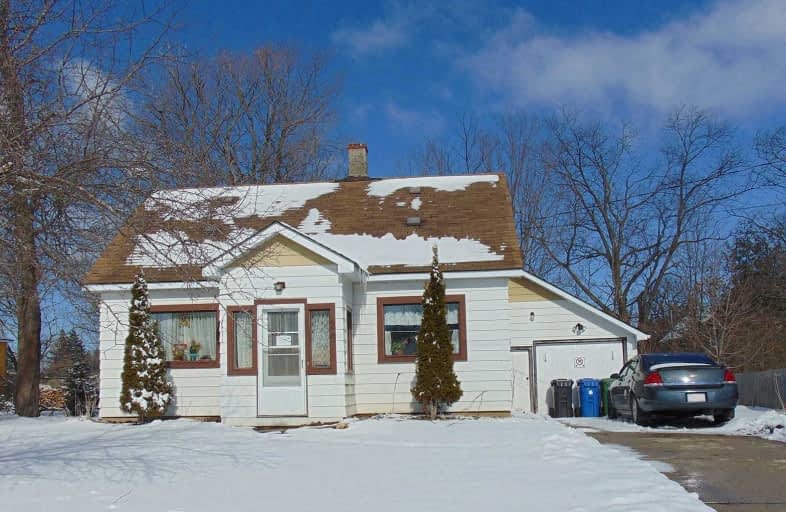Sold on May 31, 2019
Note: Property is not currently for sale or for rent.

-
Type: Detached
-
Style: 1 1/2 Storey
-
Size: 700 sqft
-
Lot Size: 83.96 x 127 Feet
-
Age: 51-99 years
-
Taxes: $1,893 per year
-
Days on Site: 53 Days
-
Added: Sep 07, 2019 (1 month on market)
-
Updated:
-
Last Checked: 9 hours ago
-
MLS®#: X4409746
-
Listed By: Marg mccarthy professional real estate services inc, brokera
Cosy 3 Bed, 1 Bath, 1.5 Storey Home Sits On A Good Sized Lot In An Established Neighborhood Of Dundalk. Beautiful Mature Trees & Landscaping. Enclosed Front Entry Or Side Garage Entry Into An Open Concept Country Kitchen And Adjoining Dining Room. Wood Trimmed Doors And Windows Give This Home Charm And Character. Lg Picture Windows In The Dining & Living Rooms Are Bright And Welcoming. Main Fl Bedroom & 4Pc Bath Plus 2 Additional Beds On 2nd Fl.
Extras
Attached Garage With Man Door At Back & Side Entry Into Kitchen. Large Shed. Walking Distance To Elementary School, Close To Shopping.
Property Details
Facts for 251 Victoria Street West, Southgate
Status
Days on Market: 53
Last Status: Sold
Sold Date: May 31, 2019
Closed Date: Jul 19, 2019
Expiry Date: Sep 30, 2019
Sold Price: $300,000
Unavailable Date: May 31, 2019
Input Date: Apr 09, 2019
Prior LSC: Sold
Property
Status: Sale
Property Type: Detached
Style: 1 1/2 Storey
Size (sq ft): 700
Age: 51-99
Area: Southgate
Community: Dundalk
Availability Date: Immediate
Inside
Bedrooms: 3
Bathrooms: 1
Kitchens: 1
Rooms: 7
Den/Family Room: No
Air Conditioning: None
Fireplace: No
Laundry Level: Lower
Central Vacuum: N
Washrooms: 1
Utilities
Electricity: Yes
Gas: No
Telephone: Yes
Building
Basement: Full
Basement 2: Unfinished
Heat Type: Forced Air
Heat Source: Oil
Exterior: Vinyl Siding
Water Supply: Municipal
Special Designation: Unknown
Other Structures: Garden Shed
Parking
Driveway: Front Yard
Garage Type: Attached
Covered Parking Spaces: 4
Total Parking Spaces: 4
Fees
Tax Year: 2019
Tax Legal Description: Pt Lt 5 Blk Y Pl 490 Dundalk Pt 2 16R7800
Taxes: $1,893
Highlights
Feature: School
Land
Cross Street: Hwy 9 & Young St.
Municipality District: Southgate
Fronting On: West
Parcel Number: 372680402
Pool: None
Sewer: Sewers
Lot Depth: 127 Feet
Lot Frontage: 83.96 Feet
Acres: < .50
Zoning: R2
Rooms
Room details for 251 Victoria Street West, Southgate
| Type | Dimensions | Description |
|---|---|---|
| Kitchen Main | 2.77 x 3.04 | Linoleum, Combined W/Dining, W/O To Garage |
| Dining Main | 3.93 x 3.53 | Linoleum, Combined W/Kitchen, Large Window |
| Living Main | 3.82 x 3.39 | Broadloom, Large Window |
| Bathroom Main | 1.67 x 1.98 | 4 Pc Bath, Linoleum |
| Master Main | 2.72 x 2.95 | Broadloom, Window |
| 2nd Br 2nd | 3.67 x 3.25 | Window, Closet |
| 3rd Br 3rd | 3.25 x 3.52 | Window, Closet |
| XXXXXXXX | XXX XX, XXXX |
XXXX XXX XXXX |
$XXX,XXX |
| XXX XX, XXXX |
XXXXXX XXX XXXX |
$XXX,XXX |
| XXXXXXXX XXXX | XXX XX, XXXX | $300,000 XXX XXXX |
| XXXXXXXX XXXXXX | XXX XX, XXXX | $339,000 XXX XXXX |

Highpoint Community Elementary School
Elementary: PublicDundalk & Proton Community School
Elementary: PublicOsprey Central School
Elementary: PublicHyland Heights Elementary School
Elementary: PublicGlenbrook Elementary School
Elementary: PublicMacphail Memorial Elementary School
Elementary: PublicDufferin Centre for Continuing Education
Secondary: PublicJean Vanier Catholic High School
Secondary: CatholicGrey Highlands Secondary School
Secondary: PublicCentre Dufferin District High School
Secondary: PublicWestside Secondary School
Secondary: PublicCollingwood Collegiate Institute
Secondary: Public

