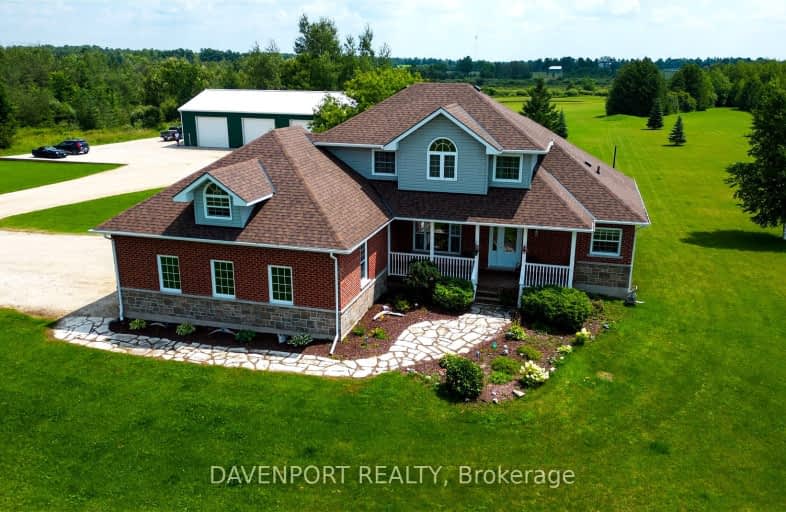Inactive on Nov 10, 2023
Note: Property is not currently for sale or for rent.

-
Type: Detached
-
Style: 2-Storey
-
Size: 2000 sqft
-
Lot Size: 330 x 0 Feet
-
Age: 16-30 years
-
Taxes: $7,567 per year
-
Days on Site: 92 Days
-
Added: Aug 10, 2023 (3 months on market)
-
Updated:
-
Last Checked: 1 month ago
-
MLS®#: X6744832
-
Listed By: Davenport realty
This Beautiful custom built 2 storey home sits on a 10 acre Estate Lot & is conveniently located. With an attached triple car garage and a massive workshop with insulated bay & hoist this is a Car Persons Dream! Inside the traditional floor plan features a formal dining room that is currently set up as an office. Main Floor primary bedroom suite has a generous size bath and walk-in closet. The living room has country views and the cathedral ceiling gives the space a grand feel. The Country Kitchen with an abundance of cabinets & oversized pantry will keep you organized. Step out to the deck and entertain family and friends. Upstairs is a 2nd primary bedroom with a huge walk-in closet as well as a traditional step in closet. 2 more bedrooms and a 4 pc bath complete the second floor layout. If you've never grown vegetables in raised beds before, I promise that once you do, you'll be spoiled The pond is your natural oasis will provide hours of entertainment throughout the whole year!
Extras
Garage Fridge, 2 Gazebo, Swingset, Super Lift hoist in shed, air compressor hose & reel,
Property Details
Facts for 260254 Southgate 26 Road, Southgate
Status
Days on Market: 92
Last Status: Expired
Sold Date: May 12, 2025
Closed Date: Nov 30, -0001
Expiry Date: Nov 10, 2023
Unavailable Date: Nov 11, 2023
Input Date: Aug 15, 2023
Prior LSC: Listing with no contract changes
Property
Status: Sale
Property Type: Detached
Style: 2-Storey
Size (sq ft): 2000
Age: 16-30
Area: Southgate
Community: Rural Southgate
Availability Date: Flexible
Inside
Bedrooms: 4
Bathrooms: 3
Kitchens: 1
Rooms: 12
Den/Family Room: No
Air Conditioning: Central Air
Fireplace: Yes
Laundry Level: Main
Central Vacuum: Y
Washrooms: 3
Utilities
Electricity: Yes
Gas: No
Building
Basement: Unfinished
Basement 2: W/O
Heat Type: Forced Air
Heat Source: Propane
Exterior: Brick
Exterior: Stone
UFFI: No
Energy Certificate: N
Water Supply Type: Drilled Well
Water Supply: Well
Special Designation: Unknown
Other Structures: Drive Shed
Other Structures: Workshop
Parking
Driveway: Private
Garage Spaces: 3
Garage Type: Attached
Covered Parking Spaces: 10
Total Parking Spaces: 13
Fees
Tax Year: 2022
Tax Legal Description: PT LT201-202 con 2 SWTSR Proton Pt 7R175 Southgate
Taxes: $7,567
Highlights
Feature: Golf
Feature: Hospital
Feature: Place Of Worship
Feature: Rec Centre
Feature: School
Feature: School Bus Route
Land
Cross Street: Hightway 10
Municipality District: Southgate
Fronting On: East
Parcel Number: 372660204
Pool: None
Sewer: Septic
Lot Frontage: 330 Feet
Acres: 10-24.99
Zoning: R6
Additional Media
- Virtual Tour: https://youriguide.com/260254_sideroad_26_proton_station_on/
Rooms
Room details for 260254 Southgate 26 Road, Southgate
| Type | Dimensions | Description |
|---|---|---|
| Living Main | 4.32 x 7.62 | |
| Breakfast Main | 3.20 x 3.94 | |
| Kitchen Main | 3.05 x 5.16 | |
| Prim Bdrm Main | 3.96 x 4.57 | |
| Bathroom Main | 2.87 x 4.67 | 4 Pc Ensuite |
| Foyer Main | 1.52 x 3.51 | |
| Dining Main | 4.19 x 3.38 | |
| Bathroom Main | 1.45 x 2.03 | 2 Pc Bath |
| Prim Bdrm 2nd | 3.56 x 4.52 | |
| 3rd Br 2nd | 4.11 x 3.43 | |
| 4th Br 2nd | 3.33 x 3.45 | |
| Bathroom 2nd | 2.44 x 1.65 | 4 Pc Bath |
| XXXXXXXX | XXX XX, XXXX |
XXXXXXXX XXX XXXX |
|
| XXX XX, XXXX |
XXXXXX XXX XXXX |
$X,XXX,XXX |
| XXXXXXXX XXXXXXXX | XXX XX, XXXX | XXX XXXX |
| XXXXXXXX XXXXXX | XXX XX, XXXX | $2,150,000 XXX XXXX |
Car-Dependent
- Almost all errands require a car.

École élémentaire publique L'Héritage
Elementary: PublicChar-Lan Intermediate School
Elementary: PublicSt Peter's School
Elementary: CatholicHoly Trinity Catholic Elementary School
Elementary: CatholicÉcole élémentaire catholique de l'Ange-Gardien
Elementary: CatholicWilliamstown Public School
Elementary: PublicÉcole secondaire publique L'Héritage
Secondary: PublicCharlottenburgh and Lancaster District High School
Secondary: PublicSt Lawrence Secondary School
Secondary: PublicÉcole secondaire catholique La Citadelle
Secondary: CatholicHoly Trinity Catholic Secondary School
Secondary: CatholicCornwall Collegiate and Vocational School
Secondary: Public

