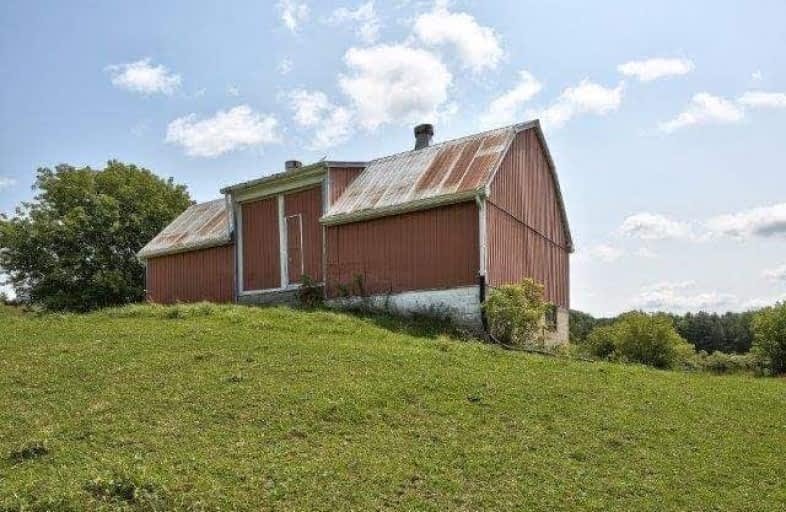Sold on Sep 20, 2017
Note: Property is not currently for sale or for rent.

-
Type: Rural Resid
-
Style: 1 1/2 Storey
-
Size: 2000 sqft
-
Lot Size: 682.82 x 3300 Feet
-
Age: 100+ years
-
Taxes: $3,095 per year
-
Days on Site: 43 Days
-
Added: Sep 07, 2019 (1 month on market)
-
Updated:
-
Last Checked: 9 hours ago
-
MLS®#: X3902185
-
Listed By: Royal lepage rcr realty brokerage (flesherton)
A Perfect Country Home Or Hobby Farm. 54 Acres, Pond, Hardwood & Pine Bush, Some Open Land, Riding Ring 100' X 200'. Barn With 3 Stalls. Older Farm House With Modern Addition Gives 5 Bedrooms And Den Or 6 Bedrooms, 3 Full Bathrooms, Beautiful Bright Living Room With Fireplace And 2 Walk Outs To Large Deck, Large Dining Room And Separate Master Bedroom Suite With Its Own Bathroom And Walk In Closet. New Water Boiler Provides Heat, Wood Cook Stove In Kitchen.
Extras
High Basement In Addition Gives Good Storage Or Work/Hobby Area. Directions: South Of Grey Rd 4 On Grey Rd 23 To 3rd Rd, Southgate Rd 26, West To 263792 On South Side... **Interboard Listing: Grey Bruce Owen Sound R.E. Assoc.**
Property Details
Facts for 263792 Southgate Township Road 26, Southgate
Status
Days on Market: 43
Last Status: Sold
Sold Date: Sep 20, 2017
Closed Date: Nov 01, 2017
Expiry Date: Feb 08, 2018
Sold Price: $625,000
Unavailable Date: Sep 20, 2017
Input Date: Aug 17, 2017
Prior LSC: Listing with no contract changes
Property
Status: Sale
Property Type: Rural Resid
Style: 1 1/2 Storey
Size (sq ft): 2000
Age: 100+
Area: Southgate
Community: Rural Southgate
Availability Date: 60 Days Or Tba
Assessment Amount: $378,000
Assessment Year: 2016
Inside
Bedrooms: 5
Bathrooms: 3
Kitchens: 1
Rooms: 10
Den/Family Room: No
Air Conditioning: None
Fireplace: Yes
Laundry Level: Main
Central Vacuum: N
Washrooms: 3
Utilities
Electricity: Yes
Gas: No
Cable: No
Telephone: Yes
Building
Basement: Part Bsmt
Basement 2: Unfinished
Heat Type: Water
Heat Source: Propane
Exterior: Vinyl Siding
Elevator: N
UFFI: No
Energy Certificate: N
Water Supply Type: Drilled Well
Water Supply: Well
Physically Handicapped-Equipped: N
Special Designation: Unknown
Other Structures: Barn
Other Structures: Paddocks
Retirement: N
Parking
Driveway: Private
Garage Spaces: 1
Garage Type: Detached
Covered Parking Spaces: 4
Total Parking Spaces: 5
Fees
Tax Year: 2016
Tax Legal Description: Part Lot 8, Conc. 21, As In R433343; S/T Interest
Taxes: $3,095
Highlights
Feature: Lake/Pond
Feature: Part Cleared
Feature: Rolling
Feature: School Bus Route
Feature: Wooded/Treed
Land
Cross Street: Southgate Rd 26/Grey
Municipality District: Southgate
Fronting On: South
Parcel Number: 372930155
Pool: None
Sewer: Septic
Lot Depth: 3300 Feet
Lot Frontage: 682.82 Feet
Lot Irregularities: 54.56 Acres As Per As
Acres: 50-99.99
Zoning: A1 & Ep
Farm: Hobby
Waterfront: None
Rooms
Room details for 263792 Southgate Township Road 26, Southgate
| Type | Dimensions | Description |
|---|---|---|
| Living Main | 10.36 x 4.88 | |
| Dining Main | 5.79 x 4.72 | |
| Kitchen Main | 5.64 x 4.27 | |
| Br Main | 4.11 x 3.05 | |
| Den Main | 3.66 x 3.20 | |
| Laundry Main | 3.05 x 3.05 | |
| Master 2nd | 4.11 x 5.57 | |
| Br 2nd | 2.59 x 3.50 | |
| Br 2nd | 3.50 x 3.20 | |
| Br 2nd | 2.59 x 4.57 |
| XXXXXXXX | XXX XX, XXXX |
XXXX XXX XXXX |
$XXX,XXX |
| XXX XX, XXXX |
XXXXXX XXX XXXX |
$XXX,XXX |
| XXXXXXXX XXXX | XXX XX, XXXX | $625,000 XXX XXXX |
| XXXXXXXX XXXXXX | XXX XX, XXXX | $650,000 XXX XXXX |

St Peter's & St Paul's Separate School
Elementary: CatholicBeavercrest Community School
Elementary: PublicSt Mary Catholic School
Elementary: CatholicEgremont Community School
Elementary: PublicVictoria Cross Public School
Elementary: PublicSpruce Ridge Community School
Elementary: PublicWalkerton District Community School
Secondary: PublicWellington Heights Secondary School
Secondary: PublicNorwell District Secondary School
Secondary: PublicSacred Heart High School
Secondary: CatholicJohn Diefenbaker Senior School
Secondary: PublicGrey Highlands Secondary School
Secondary: Public

