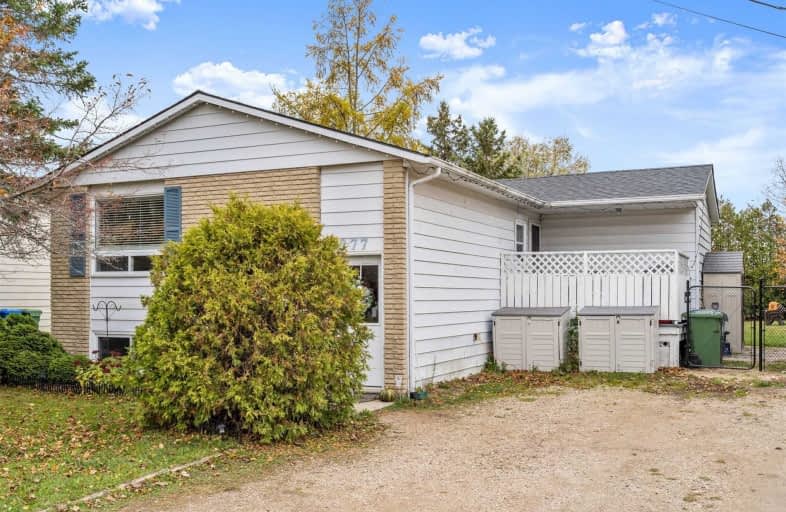
Highpoint Community Elementary School
Elementary: Public
0.16 km
Dundalk & Proton Community School
Elementary: Public
0.59 km
Osprey Central School
Elementary: Public
16.86 km
Hyland Heights Elementary School
Elementary: Public
17.57 km
Glenbrook Elementary School
Elementary: Public
17.80 km
Macphail Memorial Elementary School
Elementary: Public
15.94 km
Dufferin Centre for Continuing Education
Secondary: Public
35.54 km
Jean Vanier Catholic High School
Secondary: Catholic
39.15 km
Grey Highlands Secondary School
Secondary: Public
15.74 km
Centre Dufferin District High School
Secondary: Public
17.68 km
Westside Secondary School
Secondary: Public
36.13 km
Collingwood Collegiate Institute
Secondary: Public
38.66 km


