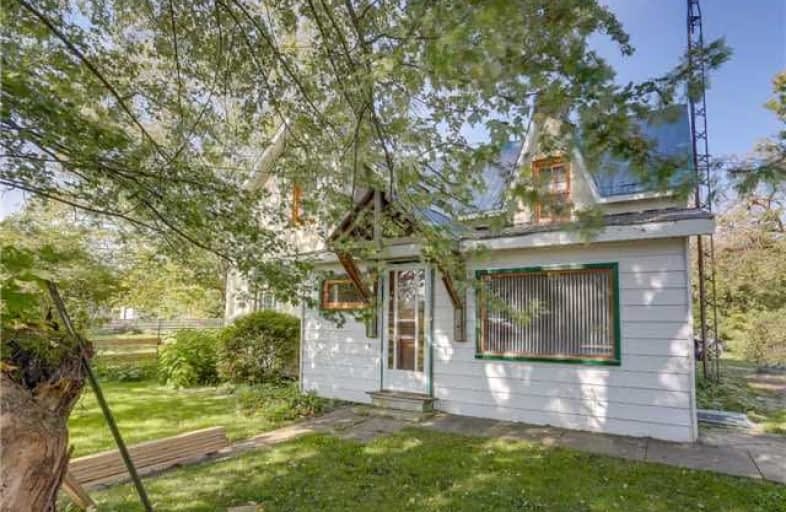Sold on Dec 07, 2017
Note: Property is not currently for sale or for rent.

-
Type: Detached
-
Style: 1 1/2 Storey
-
Lot Size: 105.49 x 220 Feet
-
Age: No Data
-
Taxes: $1,695 per year
-
Days on Site: 36 Days
-
Added: Sep 07, 2019 (1 month on market)
-
Updated:
-
Last Checked: 9 hours ago
-
MLS®#: X3972264
-
Listed By: Royal lepage real estate services loretta phinney, brokerage
3 Bedroom Detached Victorian Home. Recently Partially Renovated With Stucco, New Hardwood Floors And New Fresh Paint. Surrounded With Lots Of Mature Trees Backing Onto Small Creek. Separate Studio With Kitchen, Bathroom And Loft For Guests. Also, A Very Large Detached Garage And Drive Shade. Located Just West Of Highway 10.
Extras
Refrigerator And Stove "As Is"
Property Details
Facts for 280135 Artemesia Southgate Townline, Southgate
Status
Days on Market: 36
Last Status: Sold
Sold Date: Dec 07, 2017
Closed Date: Dec 28, 2017
Expiry Date: Mar 31, 2018
Sold Price: $250,000
Unavailable Date: Dec 07, 2017
Input Date: Nov 01, 2017
Prior LSC: Listing with no contract changes
Property
Status: Sale
Property Type: Detached
Style: 1 1/2 Storey
Area: Southgate
Community: Rural Southgate
Availability Date: 60 Tba
Inside
Bedrooms: 3
Bathrooms: 1
Kitchens: 1
Rooms: 7
Den/Family Room: Yes
Air Conditioning: None
Fireplace: No
Washrooms: 1
Building
Basement: Part Bsmt
Basement 2: Unfinished
Heat Type: Heat Pump
Heat Source: Oil
Exterior: Alum Siding
Water Supply: Well
Special Designation: Unknown
Parking
Driveway: Private
Garage Spaces: 4
Garage Type: Detached
Covered Parking Spaces: 5
Total Parking Spaces: 9
Fees
Tax Year: 2016
Tax Legal Description: Pt Lot 190 Con 2 Swtsr Artemesia Pt 1&2, 17R2149
Taxes: $1,695
Land
Cross Street: Grey Road/ Armetesia
Municipality District: Southgate
Fronting On: East
Pool: None
Sewer: Septic
Lot Depth: 220 Feet
Lot Frontage: 105.49 Feet
Acres: .50-1.99
Zoning: Res
Rooms
Room details for 280135 Artemesia Southgate Townline, Southgate
| Type | Dimensions | Description |
|---|---|---|
| Living Main | 4.95 x 3.62 | Hardwood Floor |
| Dining Main | 5.27 x 6.65 | Hardwood Floor |
| Kitchen Main | 4.63 x 0.21 | Wood Stove |
| Family Main | 3.49 x 4.59 | Hardwood Floor |
| Master 2nd | 5.34 x 3.69 | Hardwood Floor |
| Br 2nd | 5.34 x 3.69 | Hardwood Floor |
| Br 2nd | 3.14 x 2.89 | Hardwood Floor |
| XXXXXXXX | XXX XX, XXXX |
XXXX XXX XXXX |
$XXX,XXX |
| XXX XX, XXXX |
XXXXXX XXX XXXX |
$XXX,XXX | |
| XXXXXXXX | XXX XX, XXXX |
XXXXXXX XXX XXXX |
|
| XXX XX, XXXX |
XXXXXX XXX XXXX |
$XXX,XXX | |
| XXXXXXXX | XXX XX, XXXX |
XXXXXXX XXX XXXX |
|
| XXX XX, XXXX |
XXXXXX XXX XXXX |
$XXX,XXX |
| XXXXXXXX XXXX | XXX XX, XXXX | $250,000 XXX XXXX |
| XXXXXXXX XXXXXX | XXX XX, XXXX | $260,000 XXX XXXX |
| XXXXXXXX XXXXXXX | XXX XX, XXXX | XXX XXXX |
| XXXXXXXX XXXXXX | XXX XX, XXXX | $269,900 XXX XXXX |
| XXXXXXXX XXXXXXX | XXX XX, XXXX | XXX XXXX |
| XXXXXXXX XXXXXX | XXX XX, XXXX | $289,900 XXX XXXX |

Beavercrest Community School
Elementary: PublicHighpoint Community Elementary School
Elementary: PublicDundalk & Proton Community School
Elementary: PublicOsprey Central School
Elementary: PublicHyland Heights Elementary School
Elementary: PublicMacphail Memorial Elementary School
Elementary: PublicCollingwood Campus
Secondary: PublicJean Vanier Catholic High School
Secondary: CatholicWellington Heights Secondary School
Secondary: PublicGrey Highlands Secondary School
Secondary: PublicCentre Dufferin District High School
Secondary: PublicCollingwood Collegiate Institute
Secondary: Public

