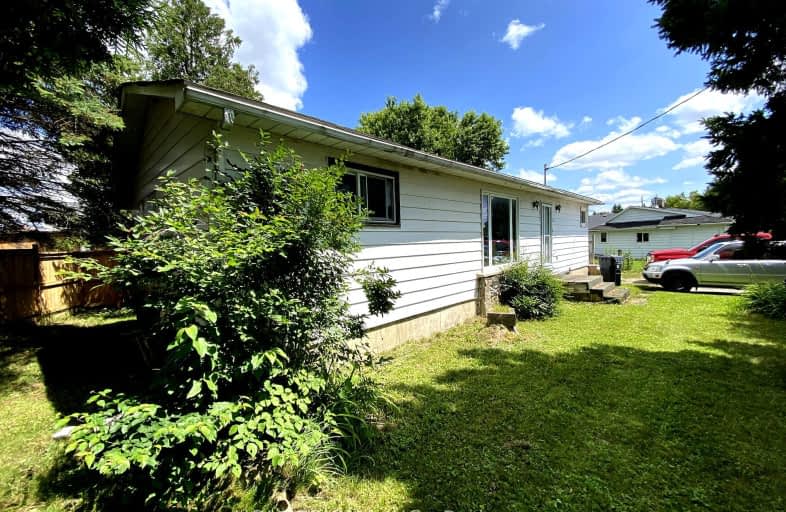Car-Dependent
- Most errands require a car.
34
/100
Somewhat Bikeable
- Most errands require a car.
48
/100

Highpoint Community Elementary School
Elementary: Public
0.83 km
Dundalk & Proton Community School
Elementary: Public
1.04 km
Osprey Central School
Elementary: Public
16.17 km
Hyland Heights Elementary School
Elementary: Public
18.10 km
Glenbrook Elementary School
Elementary: Public
18.30 km
Macphail Memorial Elementary School
Elementary: Public
15.35 km
Collingwood Campus
Secondary: Public
39.54 km
Jean Vanier Catholic High School
Secondary: Catholic
38.56 km
Wellington Heights Secondary School
Secondary: Public
33.56 km
Grey Highlands Secondary School
Secondary: Public
15.15 km
Centre Dufferin District High School
Secondary: Public
18.21 km
Collingwood Collegiate Institute
Secondary: Public
38.06 km


