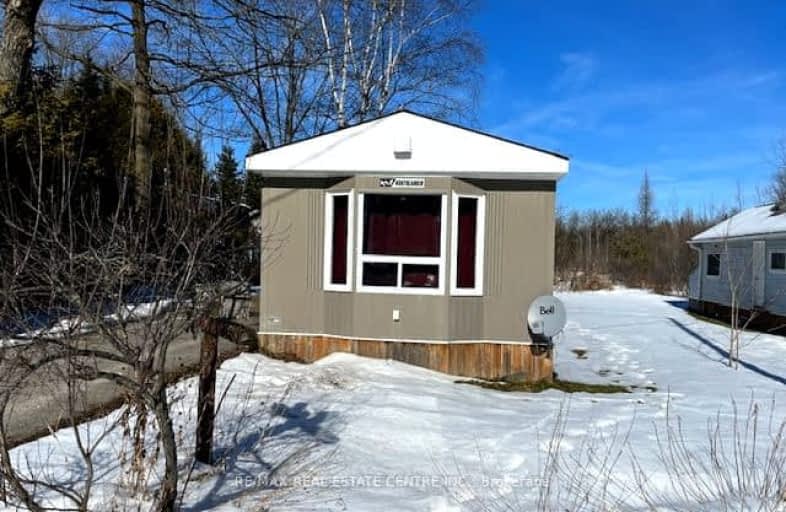Car-Dependent
- Almost all errands require a car.
0
/100
Somewhat Bikeable
- Most errands require a car.
31
/100

Highpoint Community Elementary School
Elementary: Public
14.55 km
Dundalk & Proton Community School
Elementary: Public
14.71 km
Grand Valley & District Public School
Elementary: Public
16.02 km
Laurelwoods Elementary School
Elementary: Public
17.10 km
Hyland Heights Elementary School
Elementary: Public
16.50 km
Glenbrook Elementary School
Elementary: Public
17.26 km
Dufferin Centre for Continuing Education
Secondary: Public
26.77 km
Wellington Heights Secondary School
Secondary: Public
26.91 km
Grey Highlands Secondary School
Secondary: Public
27.47 km
Centre Dufferin District High School
Secondary: Public
16.63 km
Westside Secondary School
Secondary: Public
26.55 km
Orangeville District Secondary School
Secondary: Public
27.11 km
-
Dundalk Pool and baseball park
16.23km -
Walter's Creek Park
Cedar Street and Susan Street, Shelburne ON 16.63km -
Primrose Park
RR 4, Shelburne ON L0N 1S8 16.81km
-
CIBC
31 Proton St N, Dundalk ON N0C 1B0 15.11km -
TD Bank Financial Group
601 Main St E, Dundalk ON N0C 1B0 16.28km -
RBC Royal Bank
43 Main St S, Grand Valley ON L9W 5S8 16.38km


