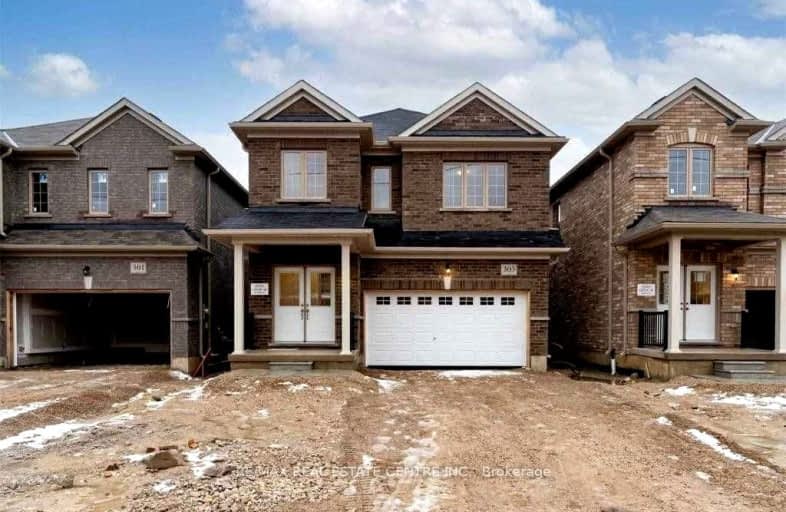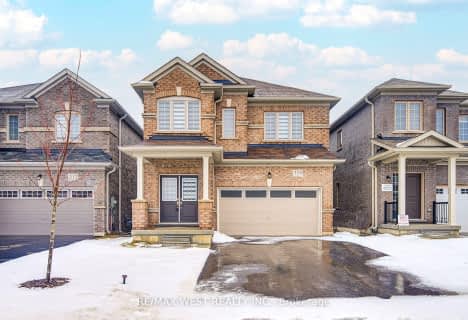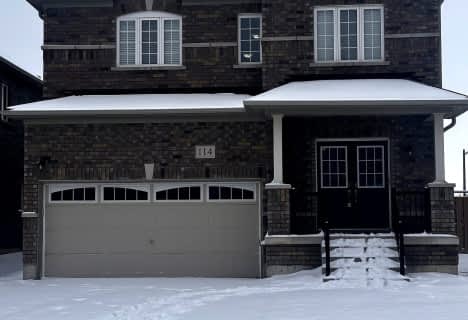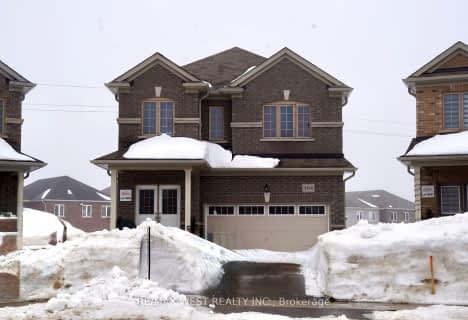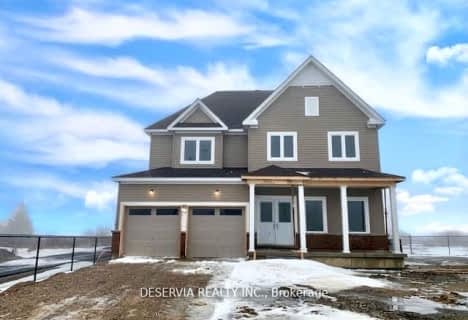Car-Dependent
- Most errands require a car.
29
/100
Somewhat Bikeable
- Most errands require a car.
45
/100

Highpoint Community Elementary School
Elementary: Public
1.72 km
Dundalk & Proton Community School
Elementary: Public
1.13 km
Osprey Central School
Elementary: Public
15.82 km
Hyland Heights Elementary School
Elementary: Public
17.04 km
Glenbrook Elementary School
Elementary: Public
17.21 km
Macphail Memorial Elementary School
Elementary: Public
16.36 km
Collingwood Campus
Secondary: Public
38.83 km
Jean Vanier Catholic High School
Secondary: Catholic
37.82 km
Grey Highlands Secondary School
Secondary: Public
16.15 km
Centre Dufferin District High School
Secondary: Public
17.15 km
Westside Secondary School
Secondary: Public
36.13 km
Collingwood Collegiate Institute
Secondary: Public
37.34 km
-
Dundalk Pool and baseball park
0.6km -
Community Park - Horning's Mills
Horning's Mills ON 13.91km -
Walter's Creek Park
Cedar Street and Susan Street, Shelburne ON 16.71km
-
TD Bank Financial Group
601 Main St E, Dundalk ON N0C 1B0 0.58km -
CIBC
31 Proton St N, Dundalk ON N0C 1B0 1.05km -
CIBC
13 Durham St, Flesherton ON N0C 1E0 16.68km
