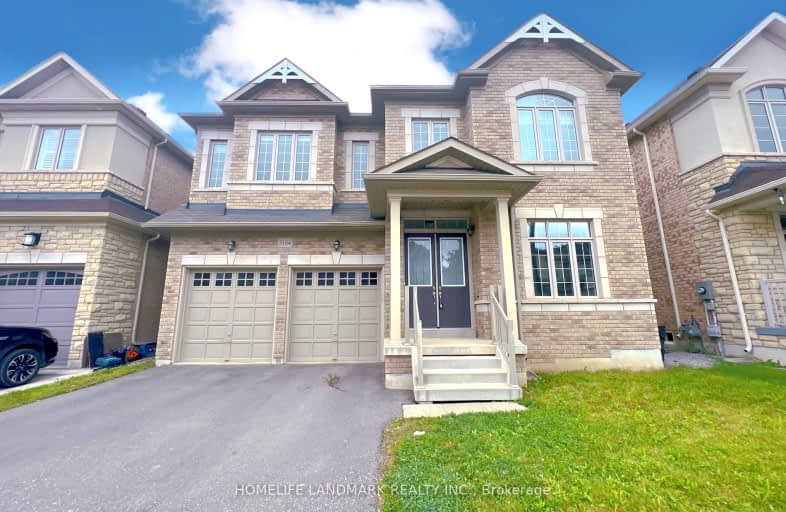
Car-Dependent
- Almost all errands require a car.
Some Transit
- Most errands require a car.
Somewhat Bikeable
- Most errands require a car.

St. Gregory the Great (Elementary)
Elementary: CatholicRiver Oaks Public School
Elementary: PublicPost's Corners Public School
Elementary: PublicSt Marguerite d'Youville Elementary School
Elementary: CatholicSt Andrew Catholic School
Elementary: CatholicJoshua Creek Public School
Elementary: PublicGary Allan High School - Oakville
Secondary: PublicGary Allan High School - STEP
Secondary: PublicLoyola Catholic Secondary School
Secondary: CatholicHoly Trinity Catholic Secondary School
Secondary: CatholicIroquois Ridge High School
Secondary: PublicWhite Oaks High School
Secondary: Public-
Turtle Jack's Oakville
360 Dundas Street E, Oakville, ON L6H 6Z9 1.18km -
State & Main Kitchen & Bar
301 Hays Blvd, Oakville, ON L6H 6Z3 1.39km -
The Keg Steakhouse + Bar
300 Hays Boulevard, Oakville, ON L6H 7P3 1.42km
-
Starbucks
2509 Prince Michael Dr, Oakville, ON L6H 7P1 0.99km -
Mr Sun
380 Dundas Street E, Unit D6, Oakville, ON L6H 6Z9 1.04km -
The Original Sunnyside Grill
Oakville, ON L6J 1J4 1.08km
-
Shoppers Drug Mart
2525 Prince Michael Dr, Oakville, ON L6H 0E9 1.02km -
Metro Pharmacy
1011 Upper Middle Road E, Oakville, ON L6H 4L2 2.59km -
Queens Medical Center
1289 Marlborough Crt, Oakville, ON L6H 2R9 3.74km
-
A & W
412 Dundas Street E, Oakville, ON L6H 6Z9 0.9km -
A&W
390 Dundas Street E, Oakville, ON L6H 6Z9 0.9km -
Pizza Pizza
2525 Prince Michael Drive, Unit B7, Oakville, ON L6H 7E4 1.05km
-
Upper Oakville Shopping Centre
1011 Upper Middle Road E, Oakville, ON L6H 4L2 2.59km -
Oakville Entertainment Centrum
2075 Winston Park Drive, Oakville, ON L6H 6P5 4.37km -
Oakville Place
240 Leighland Ave, Oakville, ON L6H 3H6 4.62km
-
M&M Food Market
2525 Prince Michael Drive, Unit 2B, Shoppes on Dundas, Oakville, ON L6H 0E9 1.04km -
Longo's
338 Dundas Street E, Oakville, ON L6H 6Z9 1.04km -
Real Canadian Superstore
201 Oak Park Road, Oakville, ON L6H 7T4 1.82km
-
LCBO
251 Oak Walk Dr, Oakville, ON L6H 6M3 1.39km -
The Beer Store
1011 Upper Middle Road E, Oakville, ON L6H 4L2 2.59km -
LCBO
2458 Dundas Street W, Mississauga, ON L5K 1R8 4.96km
-
Esso
305 Dundas Street E, Oakville, ON L6H 7C3 1.1km -
Peel Heating & Air Conditioning
3615 Laird Road, Units 19-20, Mississauga, ON L5L 5Z8 2.89km -
Husky
1537 Trafalgar Road, Oakville, ON L6H 5P4 2.92km
-
Five Drive-In Theatre
2332 Ninth Line, Oakville, ON L6H 7G9 2.56km -
Cineplex - Winston Churchill VIP
2081 Winston Park Drive, Oakville, ON L6H 6P5 4.26km -
Film.Ca Cinemas
171 Speers Road, Unit 25, Oakville, ON L6K 3W8 6.16km
-
White Oaks Branch - Oakville Public Library
1070 McCraney Street E, Oakville, ON L6H 2R6 4.06km -
South Common Community Centre & Library
2233 South Millway Drive, Mississauga, ON L5L 3H7 5.72km -
Clarkson Community Centre
2475 Truscott Drive, Mississauga, ON L5J 2B3 5.86km
-
Oakville Hospital
231 Oak Park Boulevard, Oakville, ON L6H 7S8 1.69km -
Oakville Trafalgar Memorial Hospital
3001 Hospital Gate, Oakville, ON L6M 0L8 6.39km -
The Credit Valley Hospital
2200 Eglinton Avenue W, Mississauga, ON L5M 2N1 6.91km
-
Bayshire Woods Park
1359 Bayshire Dr, Oakville ON L6H 6C7 2.14km -
Sheridan Hills Park
Ontario 2.82km -
Tom Chater Memorial Park
3195 the Collegeway, Mississauga ON L5L 4Z6 3.79km
-
TD Bank Financial Group
2517 Prince Michael Dr, Oakville ON L6H 0E9 0.96km -
TD Bank Financial Group
2200 Burnhamthorpe Rd W (at Erin Mills Pkwy), Mississauga ON L5L 5Z5 5.94km -
RBC Royal Bank
2955 Hazelton Pl, Mississauga ON L5M 6J3 5.99km
- 5 bath
- 5 bed
- 3500 sqft
3276 Donald Mackay Street, Oakville, Ontario • L6M 5K2 • Rural Oakville
- 4 bath
- 5 bed
- 3500 sqft
3331 Meadow Marsh Crescent, Oakville, Ontario • L6H 0T5 • Rural Oakville




