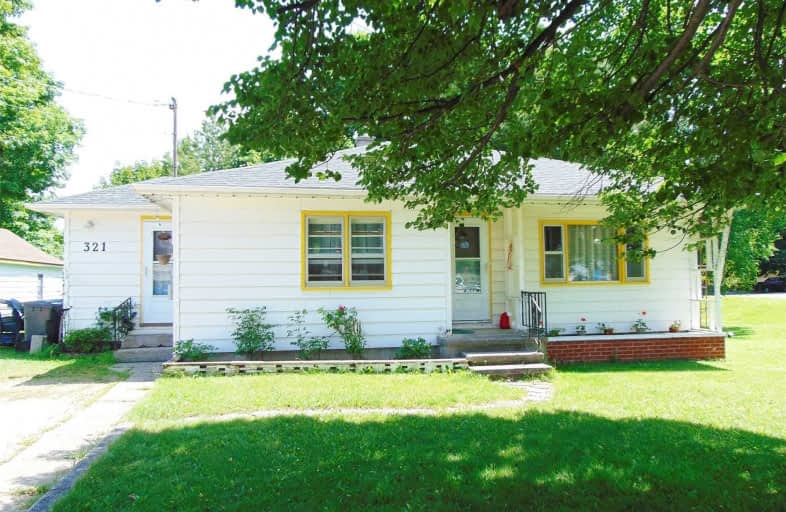Sold on Aug 10, 2020
Note: Property is not currently for sale or for rent.

-
Type: Detached
-
Style: Bungalow
-
Size: 700 sqft
-
Lot Size: 62.9 x 206.25 Feet
-
Age: 51-99 years
-
Taxes: $1,694 per year
-
Days on Site: 12 Days
-
Added: Jul 29, 2020 (1 week on market)
-
Updated:
-
Last Checked: 5 hours ago
-
MLS®#: X4848991
-
Listed By: Marg mccarthy professional real estate services inc, brokerage
Charming 2 Bed, 1 Bath Bungalow In Great Location In Growing Dundalk. Beautiful Long Lot With Mature Trees And Walking Distance To Shopping, Recreation Center, Park & Downtown Amenities. Mudroom Side Entrance W/ Door To Bbq Deck & Back Yard. Open Eat In Kitchen W/ Original Wood Cabinets & Built In Wall Cabinet. Lovely Arched Doorways. Living Rm W/ Bay Window & Front Door Entrance. Short Hallway To 2 Good Size Bedrooms. Full Size Dry Unfinished Basement.
Extras
Roof 2019 50Yr Shingles. Great Opportunity For First Time Buyer Or Retirees Wishing To Update To Make It Their Own.
Property Details
Facts for 321 Main Street East, Southgate
Status
Days on Market: 12
Last Status: Sold
Sold Date: Aug 10, 2020
Closed Date: Nov 16, 2020
Expiry Date: Nov 30, 2020
Sold Price: $340,000
Unavailable Date: Aug 10, 2020
Input Date: Jul 29, 2020
Property
Status: Sale
Property Type: Detached
Style: Bungalow
Size (sq ft): 700
Age: 51-99
Area: Southgate
Community: Dundalk
Availability Date: Tbd
Inside
Bedrooms: 2
Bathrooms: 1
Kitchens: 1
Rooms: 7
Den/Family Room: No
Air Conditioning: None
Fireplace: No
Laundry Level: Lower
Central Vacuum: N
Washrooms: 1
Utilities
Electricity: Yes
Gas: Available
Telephone: Yes
Building
Basement: Full
Basement 2: Unfinished
Heat Type: Forced Air
Heat Source: Oil
Exterior: Concrete
Water Supply: Municipal
Special Designation: Unknown
Other Structures: Garden Shed
Parking
Driveway: Front Yard
Garage Type: None
Covered Parking Spaces: 6
Total Parking Spaces: 6
Fees
Tax Year: 2019
Tax Legal Description: Pt Lt 49 Blk O Pl 480 Dundalk As In Gs151492; S/T*
Taxes: $1,694
Highlights
Feature: Park
Feature: Place Of Worship
Feature: Rec Centre
Land
Cross Street: Main St. E/Alice St.
Municipality District: Southgate
Fronting On: North
Parcel Number: 372680205
Pool: None
Sewer: Sewers
Lot Depth: 206.25 Feet
Lot Frontage: 62.9 Feet
Acres: < .50
Zoning: R2
Rooms
Room details for 321 Main Street East, Southgate
| Type | Dimensions | Description |
|---|---|---|
| Mudroom Main | 2.29 x 2.86 | Linoleum, W/O To Deck |
| Kitchen Main | 3.99 x 2.88 | Eat-In Kitchen, Window |
| Living Main | 5.78 x 3.56 | Hardwood Floor, Large Window, Closet |
| Br Main | 3.27 x 3.50 | Hardwood Floor, Window, Closet |
| 2nd Br Main | 3.72 x 3.50 | Hardwood Floor, Window, Closet |
| Bathroom Main | 1.52 x 2.37 | 4 Pc Bath, Linoleum, Window |
| Utility Bsmt | 4.57 x 8.13 | Concrete Floor, Above Grade Window |
| XXXXXXXX | XXX XX, XXXX |
XXXX XXX XXXX |
$XXX,XXX |
| XXX XX, XXXX |
XXXXXX XXX XXXX |
$XXX,XXX |
| XXXXXXXX XXXX | XXX XX, XXXX | $340,000 XXX XXXX |
| XXXXXXXX XXXXXX | XXX XX, XXXX | $355,000 XXX XXXX |

Highpoint Community Elementary School
Elementary: PublicDundalk & Proton Community School
Elementary: PublicOsprey Central School
Elementary: PublicHyland Heights Elementary School
Elementary: PublicGlenbrook Elementary School
Elementary: PublicMacphail Memorial Elementary School
Elementary: PublicCollingwood Campus
Secondary: PublicJean Vanier Catholic High School
Secondary: CatholicGrey Highlands Secondary School
Secondary: PublicCentre Dufferin District High School
Secondary: PublicWestside Secondary School
Secondary: PublicCollingwood Collegiate Institute
Secondary: Public

