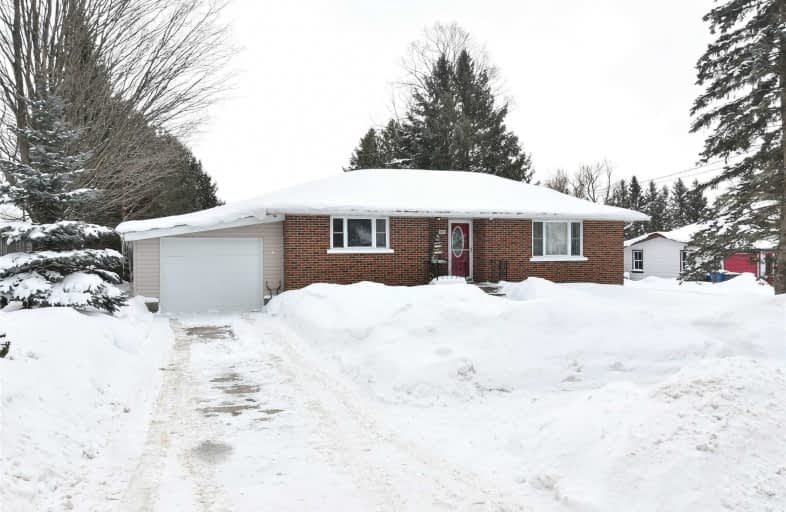Sold on Feb 22, 2021
Note: Property is not currently for sale or for rent.

-
Type: Detached
-
Style: Bungalow
-
Lot Size: 66 x 264 Feet
-
Age: No Data
-
Taxes: $2,227 per year
-
Days on Site: 14 Days
-
Added: Feb 08, 2021 (2 weeks on market)
-
Updated:
-
Last Checked: 4 hours ago
-
MLS®#: X5111526
-
Listed By: Royal lepage rcr realty, brokerage
Attractive Brick Bungalow With Huge (.4 Acre) Lot With Right Of Way Drive To Backyd Shed & Back Of Property. Land Continues On Past The Shed. Kitchen Walks Out To Big Deck Overlooking Treed Yd. Thomasville Custom Kitchen Has Lots Of Counterspace/Cupboards, Coffee Bar, Pull-Out Drawers. Original Hardwood Flrs In Lr /Dr, Updated Mn Flr Bathrm. Ll Features Fr & Small Den, Workshop & Lots Of Room For Expanded Living Space. Retirees Or First Timers Will Love It.
Extras
Well Maintained. Furnace, C-Air 2016, Roof Shingles 2019. 12' X 12' Shed In Yd-So Much Room Here, Maybe A 2nd Garage? Incl: Fridge, Stove, B/I Dw, B/I Microwave, Window Coverings, Chest Freezer. Some Negotiable Items-Check With Lbo.
Property Details
Facts for 341 Victoria Street East, Southgate
Status
Days on Market: 14
Last Status: Sold
Sold Date: Feb 22, 2021
Closed Date: Apr 19, 2021
Expiry Date: Jul 23, 2021
Sold Price: $600,000
Unavailable Date: Feb 22, 2021
Input Date: Feb 10, 2021
Property
Status: Sale
Property Type: Detached
Style: Bungalow
Area: Southgate
Community: Dundalk
Availability Date: 60 Days/Tba
Inside
Bedrooms: 2
Bathrooms: 1
Kitchens: 1
Rooms: 5
Den/Family Room: No
Air Conditioning: Central Air
Fireplace: No
Laundry Level: Lower
Washrooms: 1
Utilities
Electricity: Yes
Gas: Yes
Cable: Available
Telephone: Available
Building
Basement: Full
Basement 2: Part Fin
Heat Type: Forced Air
Heat Source: Gas
Exterior: Brick
Water Supply: Municipal
Special Designation: Unknown
Other Structures: Garden Shed
Parking
Driveway: Private
Garage Spaces: 1
Garage Type: Attached
Covered Parking Spaces: 2
Total Parking Spaces: 3
Fees
Tax Year: 2020
Tax Legal Description: Pt Lt 14 Blk P Pl 480 Dundalk As In R518466
Taxes: $2,227
Land
Cross Street: Main St E/Alice/Vict
Municipality District: Southgate
Fronting On: South
Pool: None
Sewer: Sewers
Lot Depth: 264 Feet
Lot Frontage: 66 Feet
Lot Irregularities: Note: On W Side: R/W
Acres: < .50
Additional Media
- Virtual Tour: http://tours.viewpointimaging.ca/ub/170559
Rooms
Room details for 341 Victoria Street East, Southgate
| Type | Dimensions | Description |
|---|---|---|
| Living Ground | 3.47 x 5.20 | Hardwood Floor, Picture Window |
| Dining Ground | 2.78 x 3.36 | Hardwood Floor |
| Kitchen Ground | 3.53 x 3.55 | W/O To Deck |
| Master Ground | 3.57 x 3.91 | Broadloom |
| 2nd Br Ground | 2.89 x 3.32 | Broadloom |
| Family Lower | 3.22 x 4.88 | Above Grade Window |
| Den Lower | 2.31 x 3.20 | |
| Workshop Lower | 3.36 x 3.39 |
| XXXXXXXX | XXX XX, XXXX |
XXXX XXX XXXX |
$XXX,XXX |
| XXX XX, XXXX |
XXXXXX XXX XXXX |
$XXX,XXX | |
| XXXXXXXX | XXX XX, XXXX |
XXXX XXX XXXX |
$XXX,XXX |
| XXX XX, XXXX |
XXXXXX XXX XXXX |
$XXX,XXX |
| XXXXXXXX XXXX | XXX XX, XXXX | $600,000 XXX XXXX |
| XXXXXXXX XXXXXX | XXX XX, XXXX | $409,900 XXX XXXX |
| XXXXXXXX XXXX | XXX XX, XXXX | $203,000 XXX XXXX |
| XXXXXXXX XXXXXX | XXX XX, XXXX | $210,000 XXX XXXX |

Highpoint Community Elementary School
Elementary: PublicDundalk & Proton Community School
Elementary: PublicOsprey Central School
Elementary: PublicHyland Heights Elementary School
Elementary: PublicGlenbrook Elementary School
Elementary: PublicMacphail Memorial Elementary School
Elementary: PublicCollingwood Campus
Secondary: PublicJean Vanier Catholic High School
Secondary: CatholicGrey Highlands Secondary School
Secondary: PublicCentre Dufferin District High School
Secondary: PublicWestside Secondary School
Secondary: PublicCollingwood Collegiate Institute
Secondary: Public

