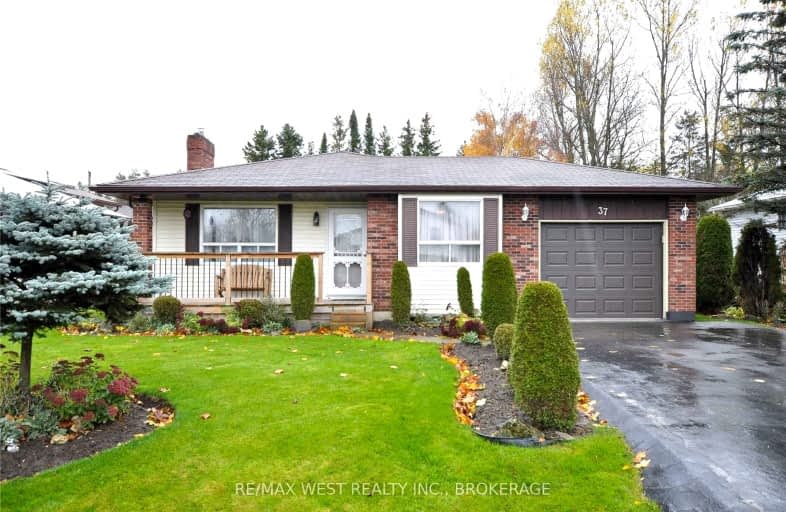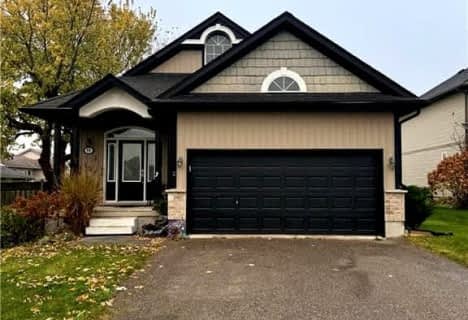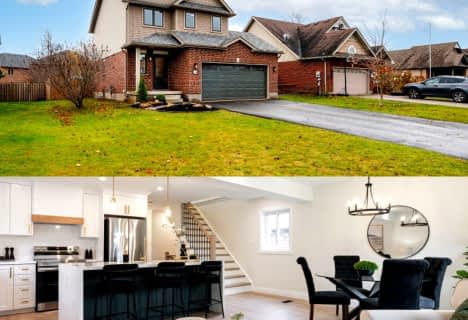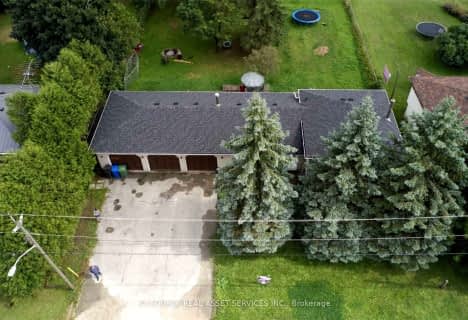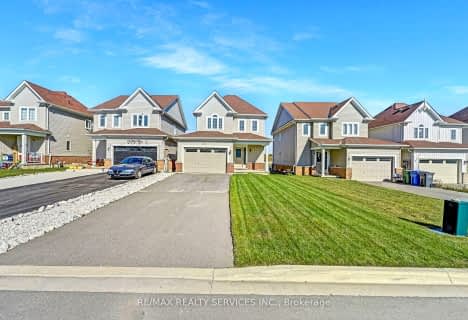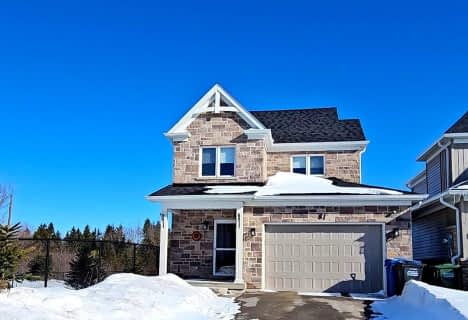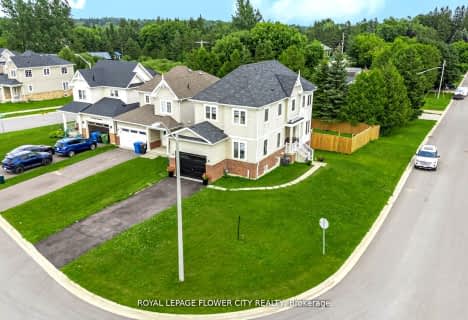Car-Dependent
- Almost all errands require a car.
0
/100
Somewhat Bikeable
- Most errands require a car.
45
/100

Highpoint Community Elementary School
Elementary: Public
1.68 km
Dundalk & Proton Community School
Elementary: Public
1.27 km
Osprey Central School
Elementary: Public
15.52 km
Hyland Heights Elementary School
Elementary: Public
17.55 km
Glenbrook Elementary School
Elementary: Public
17.71 km
Macphail Memorial Elementary School
Elementary: Public
15.86 km
Collingwood Campus
Secondary: Public
38.66 km
Jean Vanier Catholic High School
Secondary: Catholic
37.67 km
Grey Highlands Secondary School
Secondary: Public
15.64 km
Centre Dufferin District High School
Secondary: Public
17.65 km
Westside Secondary School
Secondary: Public
36.62 km
Collingwood Collegiate Institute
Secondary: Public
37.18 km
-
Dundalk Pool and baseball park
0.29km -
Community Park - Horning's Mills
Horning's Mills ON 14.33km -
South Grey Museum and Memorial Park
Flesherton ON 16.34km
-
TD Bank Financial Group
601 Main St E, Dundalk ON N0C 1B0 0.51km -
CIBC
31 Proton St N, Dundalk ON N0C 1B0 0.99km -
CIBC
13 Durham St, Flesherton ON N0C 1E0 16.18km
