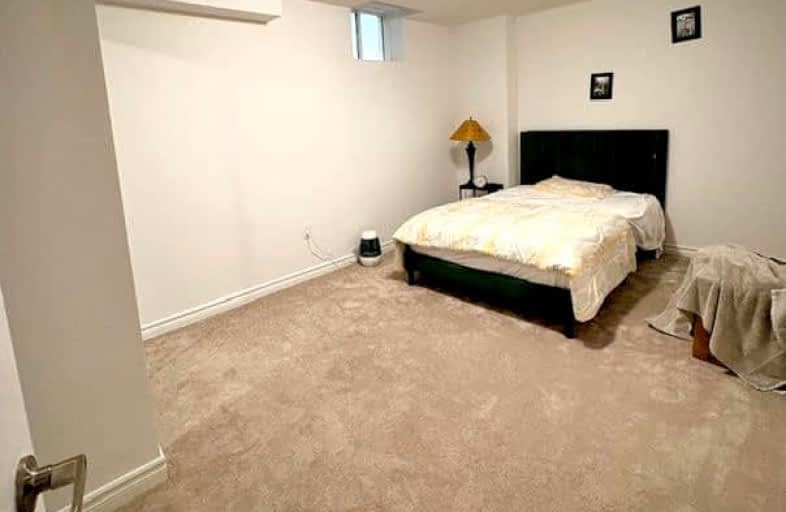
Highpoint Community Elementary School
Elementary: Public
1.76 km
Dundalk & Proton Community School
Elementary: Public
1.08 km
Osprey Central School
Elementary: Public
16.09 km
Hyland Heights Elementary School
Elementary: Public
16.70 km
Glenbrook Elementary School
Elementary: Public
16.87 km
Macphail Memorial Elementary School
Elementary: Public
16.70 km
Dufferin Centre for Continuing Education
Secondary: Public
35.09 km
Jean Vanier Catholic High School
Secondary: Catholic
38.01 km
Grey Highlands Secondary School
Secondary: Public
16.49 km
Centre Dufferin District High School
Secondary: Public
16.81 km
Westside Secondary School
Secondary: Public
35.78 km
Collingwood Collegiate Institute
Secondary: Public
37.53 km
-
Dundalk Pool and baseball park
0.95km -
Community Park - Horning's Mills
Horning's Mills ON 13.68km -
Walter's Creek Park
Cedar Street and Susan Street, Shelburne ON 16.37km
-
TD Bank Financial Group
601 Main St E, Dundalk ON N0C 1B0 0.88km -
CIBC
31 Proton St N, Dundalk ON N0C 1B0 1.16km -
CIBC
13 Durham St, Flesherton ON N0C 1E0 17.02km


