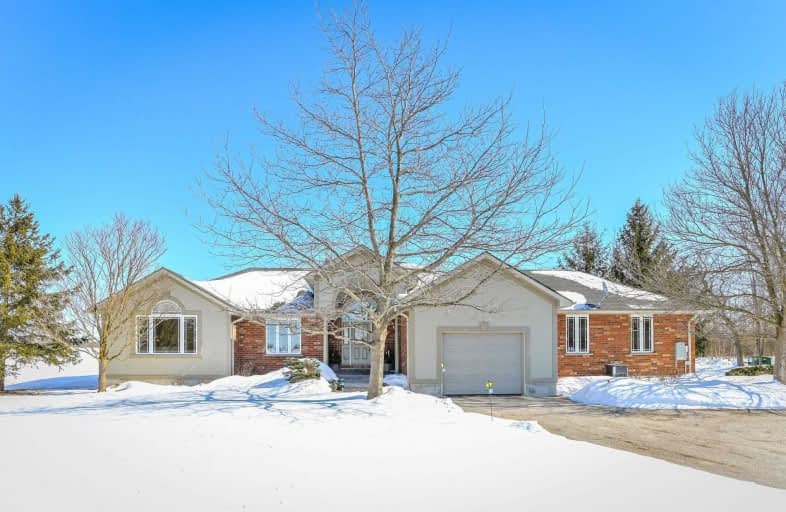Sold on Mar 18, 2021
Note: Property is not currently for sale or for rent.

-
Type: Rural Resid
-
Style: Bungalow
-
Size: 1500 sqft
-
Lot Size: 450 x 736 Feet
-
Age: 16-30 years
-
Taxes: $6,579 per year
-
Days on Site: 7 Days
-
Added: Mar 10, 2021 (1 week on market)
-
Updated:
-
Last Checked: 1 hour ago
-
MLS®#: X5147259
-
Listed By: Royal lepage rcr realty brokerag
Privacy Plus! This Beautiful Country Bungalow Located On The Edge Of Mount Forest Sits On A 7 Acre Property With Lotd Of Mature Trees, Extensive Landscaping W/ Patio & Ornamental Pond At The Back. Custom Built 2+3 Bdrm, 2.5 Bath Gives You 1981 Sqft Of Spacious Elegance, Hardwood Flooring And A Large Country Kitchen On The Main Floor, Plus A Fully Finished Basement, As Well As A 3 Car Attached Garage. 30'*50' Insulated Heated Shop, 16'*16' Shed.
Extras
Roof Replace 2016, Soffit, Facia 2017, New Iron Filter 2020, New Air Exchnager 2019.**Interboard Listing : Grey Bruce Owen Sound R. E. Assoc**
Property Details
Facts for 411101 Southgate Sideroad 41, Southgate
Status
Days on Market: 7
Last Status: Sold
Sold Date: Mar 18, 2021
Closed Date: Aug 16, 2021
Expiry Date: May 26, 2021
Sold Price: $1,355,000
Unavailable Date: Mar 18, 2021
Input Date: Mar 11, 2021
Prior LSC: Listing with no contract changes
Property
Status: Sale
Property Type: Rural Resid
Style: Bungalow
Size (sq ft): 1500
Age: 16-30
Area: Southgate
Community: Rural Southgate
Availability Date: 150 Days
Assessment Amount: $514,000
Assessment Year: 2021
Inside
Bedrooms: 2
Bedrooms Plus: 3
Bathrooms: 3
Kitchens: 1
Kitchens Plus: 1
Rooms: 8
Den/Family Room: No
Air Conditioning: Central Air
Fireplace: Yes
Laundry Level: Main
Central Vacuum: Y
Washrooms: 3
Utilities
Electricity: Yes
Gas: Yes
Cable: Yes
Telephone: Yes
Building
Basement: Finished
Heat Type: Forced Air
Heat Source: Gas
Exterior: Brick
UFFI: No
Water Supply: Well
Physically Handicapped-Equipped: N
Special Designation: Unknown
Other Structures: Garden Shed
Other Structures: Workshop
Retirement: N
Parking
Driveway: Available
Garage Spaces: 3
Garage Type: Attached
Covered Parking Spaces: 16
Total Parking Spaces: 20
Fees
Tax Year: 2020
Tax Legal Description: Pt Lt A Con 5 Engremont Pt 1 17R3294; Southgate Tw
Taxes: $6,579
Highlights
Feature: Level
Feature: Wooded/Treed
Land
Cross Street: Southgate Rd 41 / Lo
Municipality District: Southgate
Fronting On: East
Parcel Number: 372870183
Pool: None
Sewer: Septic
Lot Depth: 736 Feet
Lot Frontage: 450 Feet
Acres: 5-9.99
Zoning: Residential
Waterfront: None
Additional Media
- Virtual Tour: https://tours.visualadvantage.ca/5e13ebae/nb/
Rooms
Room details for 411101 Southgate Sideroad 41, Southgate
| Type | Dimensions | Description |
|---|---|---|
| Kitchen Main | 3.96 x 4.27 | |
| Dining Main | 4.57 x 4.88 | |
| Master Main | 4.27 x 5.79 | 4 Pc Ensuite |
| 2nd Br Main | - | 2 Pc Bath |
| Rec Bsmt | 5.79 x 7.32 | Fireplace |
| Living Main | 4.27 x 6.40 | Fireplace |
| 2nd Br Main | 3.35 x 3.35 | |
| 3rd Br Bsmt | 3.05 x 3.96 | |
| 4th Br Bsmt | 2.74 x 3.96 | |
| Bathroom Bsmt | - | 3 Pc Bath |
| Bathroom Main | - | 4 Pc Bath |
| Foyer Main | 2.44 x 3.05 |
| XXXXXXXX | XXX XX, XXXX |
XXXX XXX XXXX |
$X,XXX,XXX |
| XXX XX, XXXX |
XXXXXX XXX XXXX |
$X,XXX,XXX |
| XXXXXXXX XXXX | XXX XX, XXXX | $1,355,000 XXX XXXX |
| XXXXXXXX XXXXXX | XXX XX, XXXX | $1,389,000 XXX XXXX |

Kenilworth Public School
Elementary: PublicSt Mary Catholic School
Elementary: CatholicEgremont Community School
Elementary: PublicMinto-Clifford Central Public School
Elementary: PublicVictoria Cross Public School
Elementary: PublicSpruce Ridge Community School
Elementary: PublicWellington Heights Secondary School
Secondary: PublicNorwell District Secondary School
Secondary: PublicJohn Diefenbaker Senior School
Secondary: PublicGrey Highlands Secondary School
Secondary: PublicListowel District Secondary School
Secondary: PublicElmira District Secondary School
Secondary: Public- 3 bath
- 3 bed
155 Clyde Street, Wellington North, Ontario • N0G 2L3 • Mount Forest



