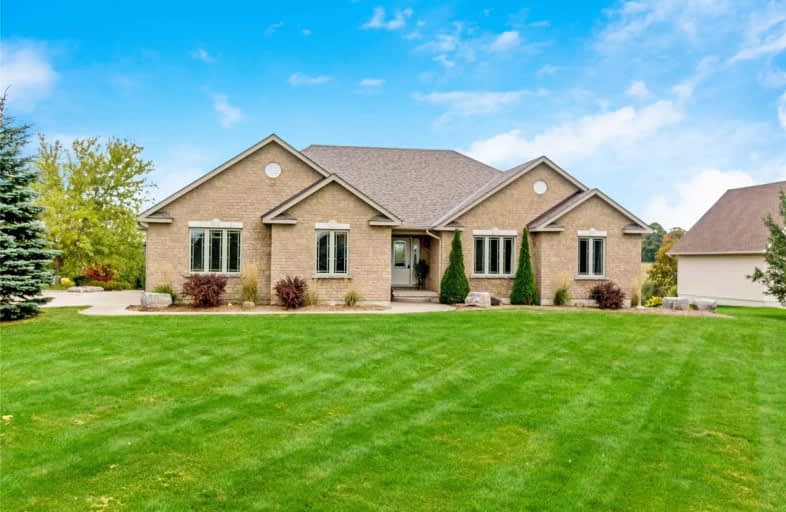Sold on Jan 04, 2021
Note: Property is not currently for sale or for rent.

-
Type: Detached
-
Style: Bungalow
-
Size: 3500 sqft
-
Lot Size: 164.99 x 650.49 Feet
-
Age: 16-30 years
-
Taxes: $8,900 per year
-
Days on Site: 98 Days
-
Added: Sep 28, 2020 (3 months on market)
-
Updated:
-
Last Checked: 5 hours ago
-
MLS®#: X4931233
-
Listed By: Re/max real estate centre inc., brokerage
Welcome To A Little Slice Of Heaven Located In Beautiful Mt. Forest. This Immaculate Bungalow Sits On 2.4 Acres And Stands Tall At 4800 Square Feet Of Living Space Including The Fully Finished Walk-Out Basement. The Open Concept Main Floor Features A Large Family Room With Stunning Views Of Your Backyard Oasis, A Beautiful French Country Style Kitchen With Eat-In Area And 3 Spacious Bedrooms. Entertaining Is Made Easy In The Lower Level Recreation Area.
Extras
Refrigerator, Stove, Dishwasher, Washer, Dryer, All Elf's, All Window Coverings, Central Vacuum And Attach, Tv Mounts, Security System, Freezer, Slate Pool Table, Shelving In Basement Storage And Kitchen Pantry, Pool Accessories, Gdo, Shed
Property Details
Facts for 411321 Southgate Sideroad 41, Southgate
Status
Days on Market: 98
Last Status: Sold
Sold Date: Jan 04, 2021
Closed Date: Mar 31, 2021
Expiry Date: Feb 27, 2021
Sold Price: $1,300,000
Unavailable Date: Jan 04, 2021
Input Date: Sep 28, 2020
Prior LSC: Listing with no contract changes
Property
Status: Sale
Property Type: Detached
Style: Bungalow
Size (sq ft): 3500
Age: 16-30
Area: Southgate
Community: Rural Southgate
Availability Date: 90 + Days
Assessment Amount: $749,000
Assessment Year: 2020
Inside
Bedrooms: 3
Bedrooms Plus: 2
Bathrooms: 4
Kitchens: 1
Rooms: 5
Den/Family Room: Yes
Air Conditioning: Central Air
Fireplace: Yes
Laundry Level: Main
Central Vacuum: Y
Washrooms: 4
Building
Basement: Fin W/O
Basement 2: Full
Heat Type: Forced Air
Heat Source: Gas
Exterior: Brick
Water Supply: Well
Special Designation: Unknown
Other Structures: Workshop
Parking
Driveway: Private
Garage Spaces: 2
Garage Type: Attached
Covered Parking Spaces: 4
Total Parking Spaces: 6
Fees
Tax Year: 2020
Tax Legal Description: Pt Lt A Con 7 Egremont Pt 1 16R7716; Southgate
Taxes: $8,900
Land
Cross Street: Sligo Road E To Sout
Municipality District: Southgate
Fronting On: West
Parcel Number: 372870123
Pool: Inground
Sewer: Septic
Lot Depth: 650.49 Feet
Lot Frontage: 164.99 Feet
Acres: 2-4.99
Additional Media
- Virtual Tour: https://tours.shutterhouse.ca/1700251?idx=1
Rooms
Room details for 411321 Southgate Sideroad 41, Southgate
| Type | Dimensions | Description |
|---|---|---|
| Kitchen Main | 4.27 x 4.57 | |
| Dining Main | 4.57 x 4.27 | |
| Living Main | 6.40 x 5.49 | |
| Master Main | 7.62 x 4.27 | |
| 2nd Br Main | 4.88 x 3.66 | |
| 3rd Br Main | 4.57 x 3.35 | |
| Laundry Main | - | |
| Rec Lower | 9.14 x 4.88 | |
| Games Lower | 9.14 x 5.79 | |
| Family Lower | 4.57 x 7.01 | |
| 4th Br Lower | 4.88 x 3.96 | |
| 5th Br Lower | 3.35 x 6.71 |
| XXXXXXXX | XXX XX, XXXX |
XXXX XXX XXXX |
$X,XXX,XXX |
| XXX XX, XXXX |
XXXXXX XXX XXXX |
$X,XXX,XXX |
| XXXXXXXX XXXX | XXX XX, XXXX | $1,300,000 XXX XXXX |
| XXXXXXXX XXXXXX | XXX XX, XXXX | $1,299,000 XXX XXXX |

Kenilworth Public School
Elementary: PublicSt Mary Catholic School
Elementary: CatholicEgremont Community School
Elementary: PublicMinto-Clifford Central Public School
Elementary: PublicVictoria Cross Public School
Elementary: PublicSpruce Ridge Community School
Elementary: PublicWellington Heights Secondary School
Secondary: PublicNorwell District Secondary School
Secondary: PublicSacred Heart High School
Secondary: CatholicJohn Diefenbaker Senior School
Secondary: PublicGrey Highlands Secondary School
Secondary: PublicListowel District Secondary School
Secondary: Public- 3 bath
- 3 bed
155 Clyde Street, Wellington North, Ontario • N0G 2L3 • Mount Forest



