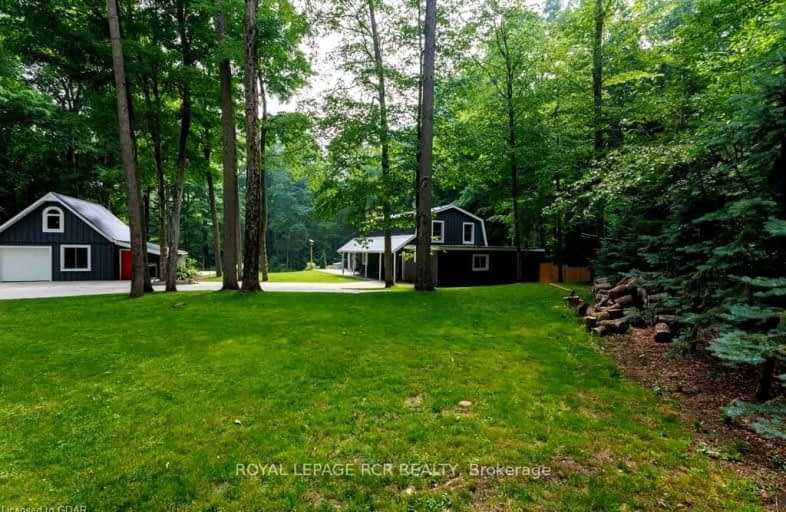Removed on Sep 25, 2023
Note: Property is not currently for sale or for rent.

-
Type: Detached
-
Style: 1 1/2 Storey
-
Lot Size: 200 x 200 Feet
-
Age: No Data
-
Taxes: $3,600 per year
-
Days on Site: 78 Days
-
Added: Jul 09, 2023 (2 months on market)
-
Updated:
-
Last Checked: 1 month ago
-
MLS®#: X6655948
-
Listed By: Royal lepage rcr realty
Presenting 411768 Southgate Rd.41, a truly stunning and unique property. You'll love the rustic feel mixed with modern touches. Located just 5 minutes outside of Mount Forest on a paved road, this home features 2 bedrooms on the main level and an updated 3 piece bath. The kitchen, dining and living room are absolute show stoppers. From the custom country cabinets, the flame view woodstove, open concept dining into your vaulted ceiling living room with plenty of natural light and 4 patio doors to access both the front patio and wrap around deck. Head up the open stair case to the second level where you will find an additional 3 piece custom bath, primary bedroom with a sitting area and walk-in closet and another bedroom with an open view of the living room. Outside is a paradise on its own - surrounded by mature trees offering tons of privacy, a fenced area for pets and kits, hot tub to soak in after a hard day at work or the pool to jump in for a cool down.
Extras
To top it off, there is a detached 20'x24' fully insulated shop for a handy man or storage. If a unique move in ready country property is what you've been waiting for, ten you're going to want to check this one out.
Property Details
Facts for 411768 Southgate Road 41 Road, Southgate
Status
Days on Market: 78
Last Status: Terminated
Sold Date: May 12, 2025
Closed Date: Nov 30, -0001
Expiry Date: Oct 27, 2023
Unavailable Date: Sep 25, 2023
Input Date: Jul 11, 2023
Prior LSC: Listing with no contract changes
Property
Status: Sale
Property Type: Detached
Style: 1 1/2 Storey
Area: Southgate
Community: Rural Southgate
Availability Date: 60-90 days
Assessment Amount: $277,000
Assessment Year: 2022
Inside
Bedrooms: 4
Bathrooms: 2
Kitchens: 1
Rooms: 10
Den/Family Room: Yes
Air Conditioning: None
Fireplace: Yes
Washrooms: 2
Building
Basement: Part Bsmt
Heat Type: Forced Air
Heat Source: Propane
Exterior: Board/Batten
Water Supply: Well
Special Designation: Unknown
Retirement: N
Parking
Driveway: Private
Garage Spaces: 1
Garage Type: Detached
Covered Parking Spaces: 6
Total Parking Spaces: 7
Fees
Tax Year: 2022
Tax Legal Description: Pt Lot 46 Conc.3 Egremont Des as Pt 2 Plan 17R99
Taxes: $3,600
Land
Cross Street: From Mt.Forest Take
Municipality District: Southgate
Fronting On: West
Parcel Number: 372890166
Parcel of Tied Land: N
Pool: Abv Grnd
Sewer: Septic
Lot Depth: 200 Feet
Lot Frontage: 200 Feet
Zoning: R
Rooms
Room details for 411768 Southgate Road 41 Road, Southgate
| Type | Dimensions | Description |
|---|---|---|
| Family Main | 5.18 x 3.66 | |
| Foyer Main | 1.98 x 1.98 | |
| Kitchen Main | 7.32 x 4.27 | |
| Great Rm Main | 6.10 x 6.10 | |
| Br 2nd | 6.10 x 2.74 | |
| Prim Bdrm 2nd | 4.11 x 3.05 | |
| Sitting 2nd | 2.74 x 2.44 | |
| Utility Bsmt | 3.96 x 5.49 | |
| 3rd Br Main | 3.56 x 3.84 | |
| 4th Br Main | 3.58 x 4.11 |
| XXXXXXXX | XXX XX, XXXX |
XXXXXXX XXX XXXX |
|
| XXX XX, XXXX |
XXXXXX XXX XXXX |
$X,XXX,XXX |
| XXXXXXXX XXXXXXX | XXX XX, XXXX | XXX XXXX |
| XXXXXXXX XXXXXX | XXX XX, XXXX | $1,175,000 XXX XXXX |

École élémentaire publique L'Héritage
Elementary: PublicChar-Lan Intermediate School
Elementary: PublicSt Peter's School
Elementary: CatholicHoly Trinity Catholic Elementary School
Elementary: CatholicÉcole élémentaire catholique de l'Ange-Gardien
Elementary: CatholicWilliamstown Public School
Elementary: PublicÉcole secondaire publique L'Héritage
Secondary: PublicCharlottenburgh and Lancaster District High School
Secondary: PublicSt Lawrence Secondary School
Secondary: PublicÉcole secondaire catholique La Citadelle
Secondary: CatholicHoly Trinity Catholic Secondary School
Secondary: CatholicCornwall Collegiate and Vocational School
Secondary: Public

