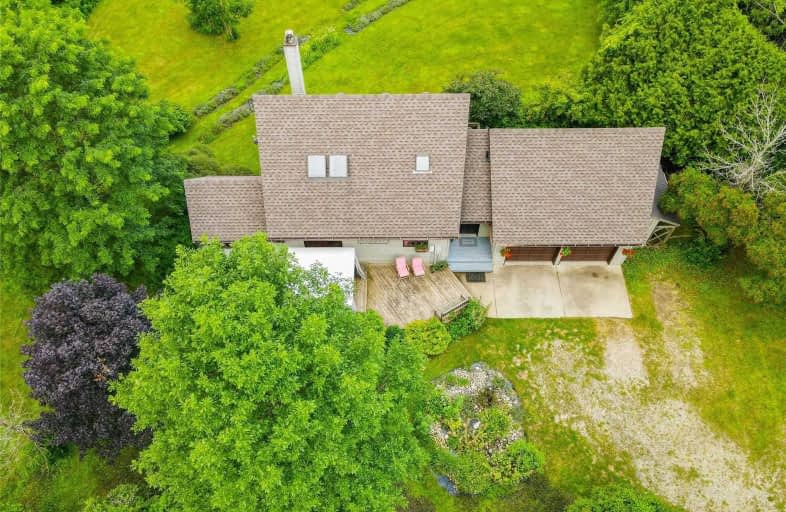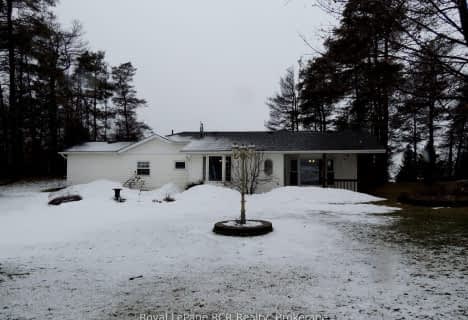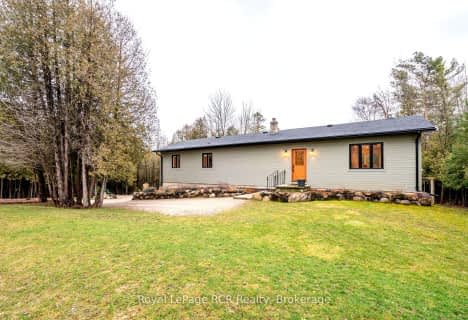
St Peter's & St Paul's Separate School
Elementary: CatholicNormanby Community School
Elementary: PublicSt Mary Catholic School
Elementary: CatholicEgremont Community School
Elementary: PublicVictoria Cross Public School
Elementary: PublicSpruce Ridge Community School
Elementary: PublicWalkerton District Community School
Secondary: PublicWellington Heights Secondary School
Secondary: PublicNorwell District Secondary School
Secondary: PublicSacred Heart High School
Secondary: CatholicJohn Diefenbaker Senior School
Secondary: PublicGrey Highlands Secondary School
Secondary: Public- 2 bath
- 3 bed
- 1500 sqft
472768 Southgate Sideroad 47, Southgate, Ontario • N0G 1R0 • Rural Southgate
- 2 bath
- 3 bed
243168 Southgate Township 24 Road, Southgate, Ontario • N0G 1R0 • Rural Southgate




