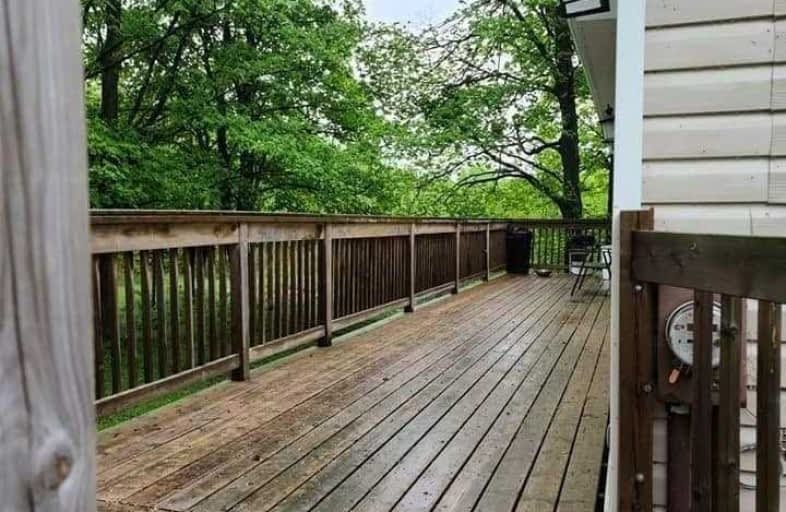Sold on Aug 19, 2020
Note: Property is not currently for sale or for rent.

-
Type: Detached
-
Style: Bungalow-Raised
-
Size: 2000 sqft
-
Lot Size: 0 x 10 Acres
-
Age: No Data
-
Taxes: $3,000 per year
-
Days on Site: 78 Days
-
Added: Jun 02, 2020 (2 months on market)
-
Updated:
-
Last Checked: 8 hours ago
-
MLS®#: X4778601
-
Listed By: Re/max real estate centre inc., brokerage
Tons Of Space And Privacy !! This Is A True Bargain. 9.92 Acres Bungalow . Easy Lower Access Suitable For Granny Suite Or Teenagers, A Lofty Airy Space With A Chefs Kitchen, Tons Of Granite And Mulitiple Walk Outs, Wood Stove A Beautiful Deck To Watch The Sunsets And A Nice Fenced Yard Area For Your Pets. For Him Is A Huge 29 X 40 Detached Shop And A Smaller She Shed For Your Gardening Needs. A Swimming Pond And Your Own Private Forest Make It Just Perfect.
Extras
Mins To Shelburne & Dundalk Or 25 Mins To Upscale Collingwood Give This Property The Bennefit Of Country Living But Easy Access To Commuting,Hospitals Schools And Shopping. Ski Hills And Bruce Trails Are Only Moments Away,Grab This One!
Property Details
Facts for 573059 Side Road 57A, Southgate
Status
Days on Market: 78
Last Status: Sold
Sold Date: Aug 19, 2020
Closed Date: Sep 16, 2020
Expiry Date: Dec 31, 2020
Sold Price: $547,000
Unavailable Date: Aug 19, 2020
Input Date: Jun 02, 2020
Property
Status: Sale
Property Type: Detached
Style: Bungalow-Raised
Size (sq ft): 2000
Area: Southgate
Community: Dundalk
Availability Date: Tbd
Inside
Bedrooms: 2
Bedrooms Plus: 2
Bathrooms: 2
Kitchens: 1
Rooms: 5
Den/Family Room: Yes
Air Conditioning: Central Air
Fireplace: Yes
Washrooms: 2
Building
Basement: W/O
Heat Type: Forced Air
Heat Source: Electric
Exterior: Vinyl Siding
Water Supply: Well
Special Designation: Unknown
Parking
Driveway: Circular
Garage Spaces: 6
Garage Type: Detached
Covered Parking Spaces: 10
Total Parking Spaces: 16
Fees
Tax Year: 2019
Tax Legal Description: Pt Lt 51 Con 3 Sdr Osprey As In R499245; Grey High
Taxes: $3,000
Land
Cross Street: 57A Side Rd Melanct
Municipality District: Southgate
Fronting On: East
Parcel Number: 372600258
Pool: None
Sewer: Septic
Lot Depth: 10 Acres
Acres: 5-9.99
Rooms
Room details for 573059 Side Road 57A, Southgate
| Type | Dimensions | Description |
|---|---|---|
| Kitchen Main | - | Granite Counter, Hardwood Floor, Custom Counter |
| Dining Main | - | W/O To Deck, Hardwood Floor |
| 3rd Br Main | - | Hardwood Floor, Double Closet |
| 4th Br Main | - | Hardwood Floor, Double Closet |
| Family Lower | - | Broadloom, Wood Stove, W/O To Yard |
| Master Lower | - | Hardwood Floor, His/Hers Closets |
| 2nd Br Lower | - | Laminate, Closet |
| Laundry Lower | - | Ceramic Floor |
| Bathroom Main | - | Ceramic Floor, Granite Counter |
| Bathroom Lower | - | Ceramic Sink, Granite Counter |
| XXXXXXXX | XXX XX, XXXX |
XXXX XXX XXXX |
$XXX,XXX |
| XXX XX, XXXX |
XXXXXX XXX XXXX |
$XXX,XXX |
| XXXXXXXX XXXX | XXX XX, XXXX | $547,000 XXX XXXX |
| XXXXXXXX XXXXXX | XXX XX, XXXX | $579,900 XXX XXXX |

Highpoint Community Elementary School
Elementary: PublicDundalk & Proton Community School
Elementary: PublicOsprey Central School
Elementary: PublicHyland Heights Elementary School
Elementary: PublicCentennial Hylands Elementary School
Elementary: PublicGlenbrook Elementary School
Elementary: PublicCollingwood Campus
Secondary: PublicStayner Collegiate Institute
Secondary: PublicJean Vanier Catholic High School
Secondary: CatholicGrey Highlands Secondary School
Secondary: PublicCentre Dufferin District High School
Secondary: PublicCollingwood Collegiate Institute
Secondary: Public

