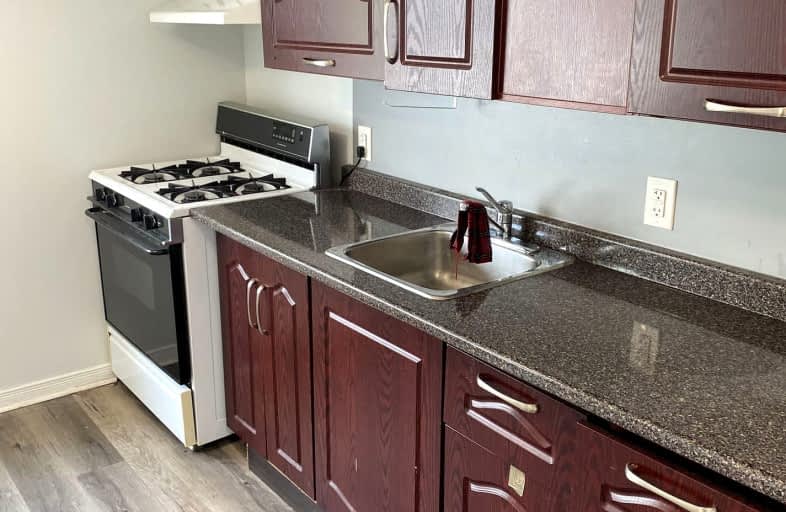Car-Dependent
- Almost all errands require a car.
Somewhat Bikeable
- Most errands require a car.

Our Lady of the Way
Elementary: CatholicMcCrosson-Tovell Public School
Elementary: PublicKeewatin Public School
Elementary: PublicRiverview Elementary School
Elementary: PublicSt Louis Separate School
Elementary: CatholicKing George VI Public School
Elementary: PublicRainy River High School
Secondary: PublicRed Lake District High School
Secondary: PublicSt Thomas Aquinas High School
Secondary: CatholicBeaver Brae Secondary School
Secondary: PublicDryden High School
Secondary: PublicFort Frances High School
Secondary: Public-
Trilogy Dog Park
Rio Vista, CA 94571 9.66km -
Brannan Island State Recreation Area
17645 State Highway 160, Isleton, CA 94571 9.92km -
Cosumnes River Preserve
13501 Franklin Blvd, Galt, CA 95632 18.42km
-
F&M Bank
101 Main St, Rio Vista, CA 94571 7.64km -
Metropolitan Bank
10 N 2nd St, Rio Vista, CA 94571 7.65km -
BAC Community Bank
1070 Laurel Rd, Oakley, CA 94561 22.2km


