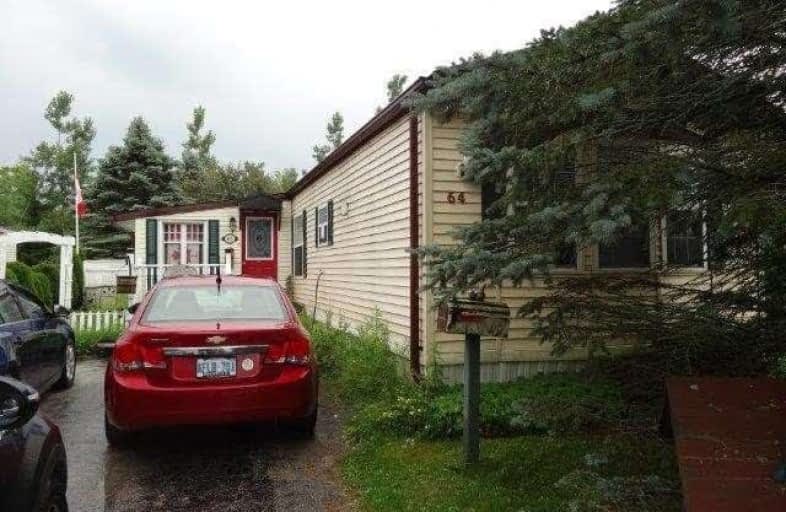Sold on Jul 29, 2020
Note: Property is not currently for sale or for rent.

-
Type: Mobile/Trailer
-
Style: Bungalow
-
Size: 1100 sqft
-
Lot Size: 0 x 0
-
Age: 16-30 years
-
Taxes: $691 per year
-
Days on Site: 18 Days
-
Added: Jul 11, 2020 (2 weeks on market)
-
Updated:
-
Last Checked: 7 hours ago
-
MLS®#: X4826820
-
Listed By: Re/max real estate centre inc., brokerage
Just Like Living In The Country When You Sit On Your Backyard Patio Surrounded By Trees And Flowers. This Well Kept Mobile Has Plenty Of Space Especially With The 200 Sq Ft Addition For That Extra Get Away Room. There Is Lots Of Storage Space With Built Ins All Around The Home. Plenty Of Parking Too For When You Have Company. Pictures Are A Little Dark As It Finally Decided To Rain But This Is A Great Home And Wont Last Long.
Extras
Includes Fridge, Stove (As Is), Washer, Dryer, Freezer, Hot Water Tank, All Elf/Fans, All Window Coverings, Wall A/C, Shed And Wizard Tree Carving. Exclude Pool Table And All Related Accessories
Property Details
Facts for 64 Ontario 89, Southgate
Status
Days on Market: 18
Last Status: Sold
Sold Date: Jul 29, 2020
Closed Date: Aug 31, 2020
Expiry Date: Oct 31, 2020
Sold Price: $132,000
Unavailable Date: Jul 29, 2020
Input Date: Jul 11, 2020
Property
Status: Sale
Property Type: Mobile/Trailer
Style: Bungalow
Size (sq ft): 1100
Age: 16-30
Area: Southgate
Community: Rural Southgate
Availability Date: Tba
Inside
Bedrooms: 2
Bathrooms: 1
Kitchens: 1
Rooms: 6
Den/Family Room: Yes
Air Conditioning: Wall Unit
Fireplace: No
Laundry Level: Main
Washrooms: 1
Building
Basement: None
Heat Type: Forced Air
Heat Source: Electric
Exterior: Vinyl Siding
Water Supply: Well
Special Designation: Landlease
Other Structures: Garden Shed
Parking
Driveway: Private
Garage Type: None
Covered Parking Spaces: 4
Total Parking Spaces: 4
Fees
Tax Year: 2020
Tax Legal Description: 1990 Commodore Model Ef004 Ser# 30568Ax Csa 426460
Taxes: $691
Land
Cross Street: 026585 Hwy 89 & Grey
Municipality District: Southgate
Fronting On: South
Pool: None
Sewer: Septic
Rooms
Room details for 64 Ontario 89, Southgate
| Type | Dimensions | Description |
|---|---|---|
| Living Main | 3.87 x 4.45 | Cathedral Ceiling, Parquet Floor |
| Dining Main | 3.87 x 2.36 | Bow Window, Skylight, B/I Bookcase |
| Family Main | 3.07 x 5.86 | Laminate, W/O To Deck, W/O To Patio |
| Kitchen Main | 3.87 x 2.95 | Centre Island, Ceiling Fan, Pantry |
| Master Main | 3.87 x 3.48 | O/Looks Family, Double Closet, Mirrored Closet |
| 2nd Br Main | 3.13 x 2.18 | Parquet Floor, Closet |
| XXXXXXXX | XXX XX, XXXX |
XXXX XXX XXXX |
$XXX,XXX |
| XXX XX, XXXX |
XXXXXX XXX XXXX |
$XXX,XXX |
| XXXXXXXX XXXX | XXX XX, XXXX | $132,000 XXX XXXX |
| XXXXXXXX XXXXXX | XXX XX, XXXX | $136,900 XXX XXXX |

Highpoint Community Elementary School
Elementary: PublicDundalk & Proton Community School
Elementary: PublicGrand Valley & District Public School
Elementary: PublicLaurelwoods Elementary School
Elementary: PublicHyland Heights Elementary School
Elementary: PublicGlenbrook Elementary School
Elementary: PublicDufferin Centre for Continuing Education
Secondary: PublicWellington Heights Secondary School
Secondary: PublicGrey Highlands Secondary School
Secondary: PublicCentre Dufferin District High School
Secondary: PublicWestside Secondary School
Secondary: PublicOrangeville District Secondary School
Secondary: Public

