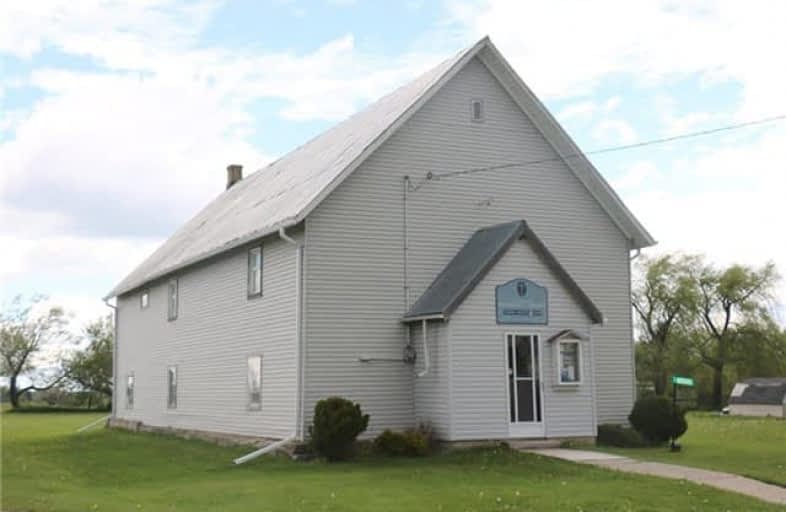
Highpoint Community Elementary School
Elementary: Public
6.37 km
Dundalk & Proton Community School
Elementary: Public
5.79 km
Osprey Central School
Elementary: Public
19.81 km
Hyland Heights Elementary School
Elementary: Public
11.30 km
Centennial Hylands Elementary School
Elementary: Public
12.28 km
Glenbrook Elementary School
Elementary: Public
11.50 km
Dufferin Centre for Continuing Education
Secondary: Public
29.83 km
Grey Highlands Secondary School
Secondary: Public
21.90 km
Centre Dufferin District High School
Secondary: Public
11.40 km
Westside Secondary School
Secondary: Public
30.61 km
Orangeville District Secondary School
Secondary: Public
29.99 km
Collingwood Collegiate Institute
Secondary: Public
39.62 km



