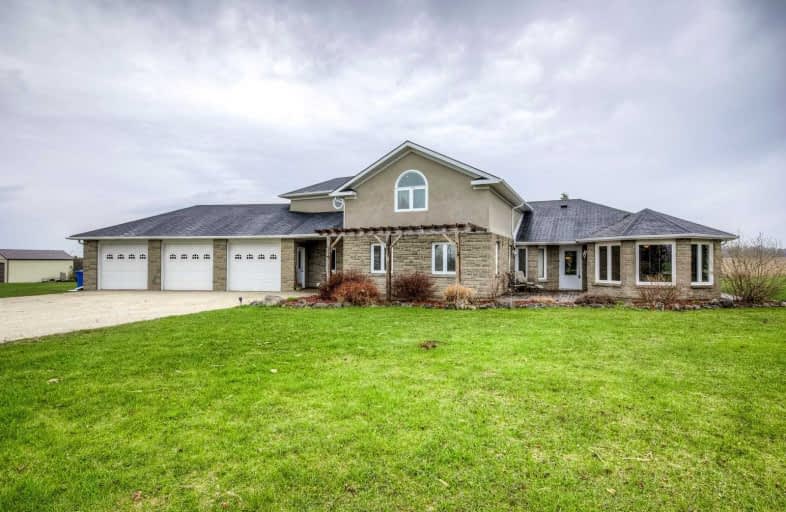Sold on Oct 10, 2019
Note: Property is not currently for sale or for rent.

-
Type: Detached
-
Style: Bungaloft
-
Size: 2500 sqft
-
Lot Size: 300 x 300 Feet
-
Age: 16-30 years
-
Taxes: $4,362 per year
-
Days on Site: 154 Days
-
Added: Oct 11, 2019 (5 months on market)
-
Updated:
-
Last Checked: 8 hours ago
-
MLS®#: X4447681
-
Listed By: Right at home realty inc., brokerage
Rarely Offered Home In Paradise! Live In Peace And Tranquility In A Renovated Bungaloft On Over 2 Acres. Pride Of Ownership. Immaculately Maintained And Renovated From Top To Bottom Featuring Newer Windows And Doors, Pot Lights, Crown Moulding, Porcelain Floors, Master Bedroom Retreat On 2nd Floor Loft With 4 Piece Ensuite With W/O To Balcony, Impressive 3 Car Garage, 16 X 16 Garden Shed, Brand New Roof Just Installed. Only Minutes To All Amenities In Dundalk
Extras
Includes: All Existing Appliances (Fridge, Stove, Range Hood, Microwave, Dishwasher) Clothes Washer & Dryer, Electric Light Fixtures, Window Coverings, Garage Door Opener
Property Details
Facts for 712711 Southgate Township 71 Sideroad, Southgate
Status
Days on Market: 154
Last Status: Sold
Sold Date: Oct 10, 2019
Closed Date: Oct 25, 2019
Expiry Date: Nov 09, 2019
Sold Price: $595,000
Unavailable Date: Oct 10, 2019
Input Date: May 13, 2019
Property
Status: Sale
Property Type: Detached
Style: Bungaloft
Size (sq ft): 2500
Age: 16-30
Area: Southgate
Community: Rural Southgate
Availability Date: 60/Flex
Assessment Amount: $346,000
Assessment Year: 2018
Inside
Bedrooms: 4
Bathrooms: 3
Kitchens: 1
Rooms: 8
Den/Family Room: Yes
Air Conditioning: None
Fireplace: Yes
Laundry Level: Main
Central Vacuum: N
Washrooms: 3
Utilities
Electricity: Yes
Gas: No
Building
Basement: None
Heat Type: Other
Heat Source: Propane
Exterior: Stone
Exterior: Stucco/Plaster
Elevator: N
UFFI: No
Water Supply: Well
Special Designation: Unknown
Other Structures: Garden Shed
Parking
Driveway: Private
Garage Spaces: 3
Garage Type: Built-In
Covered Parking Spaces: 7
Total Parking Spaces: 10
Fees
Tax Year: 2018
Tax Legal Description: Con 4 Swtsr Pt Lot 206 Rp 17R2551 Part 1
Taxes: $4,362
Highlights
Feature: Clear View
Feature: Grnbelt/Conserv
Land
Cross Street: Hwy 10 / County Rd 9
Municipality District: Southgate
Fronting On: East
Parcel Number: 372660135
Pool: None
Sewer: Septic
Lot Depth: 300 Feet
Lot Frontage: 300 Feet
Lot Irregularities: 300.13 X 306.11 X 300
Acres: 2-4.99
Additional Media
- Virtual Tour: https://tours.aisonphoto.com/idx/205983
Rooms
Room details for 712711 Southgate Township 71 Sideroad, Southgate
| Type | Dimensions | Description |
|---|---|---|
| Living Main | 5.96 x 5.96 | Porcelain Floor, Fireplace, Crown Moulding |
| Rec Main | 3.95 x 8.07 | Hardwood Floor, Pot Lights, Crown Moulding |
| Family Main | 5.90 x 6.73 | Slate Flooring, Fireplace, W/O To Deck |
| Kitchen Main | 5.90 x 6.73 | Slate Flooring, Eat-In Kitchen, Stainless Steel Appl |
| Master 2nd | 5.95 x 5.98 | Hardwood Floor, Fireplace, 4 Pc Ensuite |
| 2nd Br Main | 3.56 x 3.66 | Laminate, Window, Closet |
| 3rd Br Main | 3.62 x 4.26 | Laminate, Window, Closet |
| 4th Br Main | 2.87 x 3.11 | Hardwood Floor, W/O To Yard, Coffered Ceiling |
| XXXXXXXX | XXX XX, XXXX |
XXXX XXX XXXX |
$XXX,XXX |
| XXX XX, XXXX |
XXXXXX XXX XXXX |
$XXX,XXX |
| XXXXXXXX XXXX | XXX XX, XXXX | $595,000 XXX XXXX |
| XXXXXXXX XXXXXX | XXX XX, XXXX | $634,900 XXX XXXX |

Beavercrest Community School
Elementary: PublicHighpoint Community Elementary School
Elementary: PublicDundalk & Proton Community School
Elementary: PublicOsprey Central School
Elementary: PublicHyland Heights Elementary School
Elementary: PublicMacphail Memorial Elementary School
Elementary: PublicCollingwood Campus
Secondary: PublicJean Vanier Catholic High School
Secondary: CatholicWellington Heights Secondary School
Secondary: PublicGrey Highlands Secondary School
Secondary: PublicCentre Dufferin District High School
Secondary: PublicCollingwood Collegiate Institute
Secondary: Public

