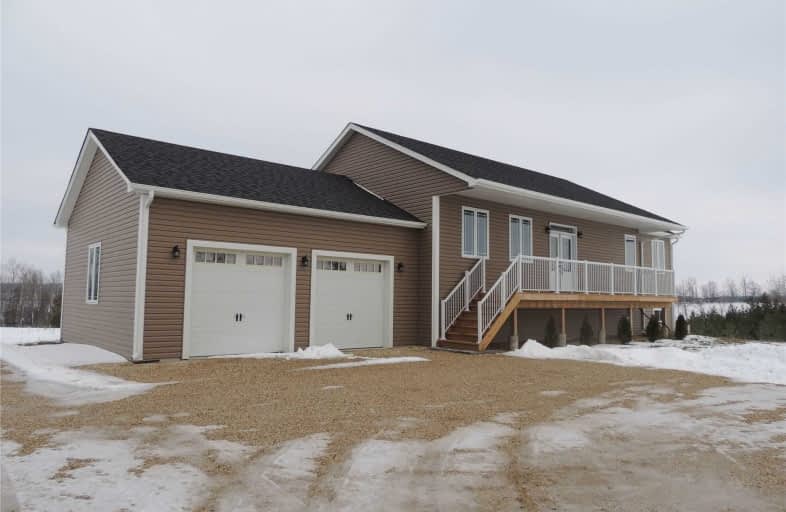Sold on Mar 09, 2020
Note: Property is not currently for sale or for rent.

-
Type: Detached
-
Style: Bungalow
-
Lot Size: 200 x 400 Feet
-
Age: No Data
-
Days on Site: 6 Days
-
Added: Mar 02, 2020 (6 days on market)
-
Updated:
-
Last Checked: 6 hours ago
-
MLS®#: X4709557
-
Listed By: Royal lepage rcr realty, brokerage
Custom Built Bungalow On Really Nice 1.8 Acre Lot. Located On Paved Country Road With Natural Gas. Well-Built Home Has Open Living Areas, 9' Ceilings Throughout Main Level. Inside Access From 25X25 Garage To Main Floor Laundry Room. Three Bedrooms Including Master Suite With Bath And Walk-In Closet. 4 Piece Main Bath. Double Doors To Covered Front Porch With Metal Railings. Natural Gas Furnace, Hot Water On Demand, Quality Features Throughout.
Property Details
Facts for 733097 Southgate Sideroad 73, Southgate
Status
Days on Market: 6
Last Status: Sold
Sold Date: Mar 09, 2020
Closed Date: May 29, 2020
Expiry Date: May 02, 2020
Sold Price: $543,000
Unavailable Date: Mar 09, 2020
Input Date: Mar 04, 2020
Property
Status: Sale
Property Type: Detached
Style: Bungalow
Area: Southgate
Community: Rural Southgate
Availability Date: 30 Days / Tba
Inside
Bedrooms: 3
Bathrooms: 2
Kitchens: 1
Rooms: 8
Den/Family Room: No
Air Conditioning: None
Fireplace: No
Washrooms: 2
Building
Basement: Full
Basement 2: Unfinished
Heat Type: Forced Air
Heat Source: Gas
Exterior: Vinyl Siding
Water Supply: Well
Special Designation: Unknown
Parking
Driveway: Private
Garage Spaces: 2
Garage Type: Attached
Covered Parking Spaces: 10
Total Parking Spaces: 12
Fees
Tax Year: 2019
Tax Legal Description: Pt Lot 196 Con 2 Swtsr Pt 1 17R3127 S/T Execution*
Land
Cross Street: Southgate Sdrd 73 N
Municipality District: Southgate
Fronting On: North
Parcel Number: 372660112
Pool: None
Sewer: Septic
Lot Depth: 400 Feet
Lot Frontage: 200 Feet
Acres: .50-1.99
Rooms
Room details for 733097 Southgate Sideroad 73, Southgate
| Type | Dimensions | Description |
|---|---|---|
| Kitchen Main | 5.89 x 3.96 | Combined W/Dining, Hardwood Floor, Quartz Counter |
| Living Main | 7.32 x 4.88 | Hardwood Floor, Crown Moulding |
| Laundry Main | 3.02 x 1.80 | Access To Garage |
| Master Main | 4.88 x 3.63 | Hardwood Floor |
| Br Main | 3.91 x 3.05 | Hardwood Floor |
| Br Main | 3.18 x 3.15 | Hardwood Floor |
| XXXXXXXX | XXX XX, XXXX |
XXXX XXX XXXX |
$XXX,XXX |
| XXX XX, XXXX |
XXXXXX XXX XXXX |
$XXX,XXX | |
| XXXXXXXX | XXX XX, XXXX |
XXXXXXXX XXX XXXX |
|
| XXX XX, XXXX |
XXXXXX XXX XXXX |
$XXX,XXX |
| XXXXXXXX XXXX | XXX XX, XXXX | $543,000 XXX XXXX |
| XXXXXXXX XXXXXX | XXX XX, XXXX | $559,900 XXX XXXX |
| XXXXXXXX XXXXXXXX | XXX XX, XXXX | XXX XXXX |
| XXXXXXXX XXXXXX | XXX XX, XXXX | $559,900 XXX XXXX |

Beavercrest Community School
Elementary: PublicHighpoint Community Elementary School
Elementary: PublicDundalk & Proton Community School
Elementary: PublicOsprey Central School
Elementary: PublicHyland Heights Elementary School
Elementary: PublicMacphail Memorial Elementary School
Elementary: PublicCollingwood Campus
Secondary: PublicJean Vanier Catholic High School
Secondary: CatholicWellington Heights Secondary School
Secondary: PublicGrey Highlands Secondary School
Secondary: PublicCentre Dufferin District High School
Secondary: PublicCollingwood Collegiate Institute
Secondary: Public

