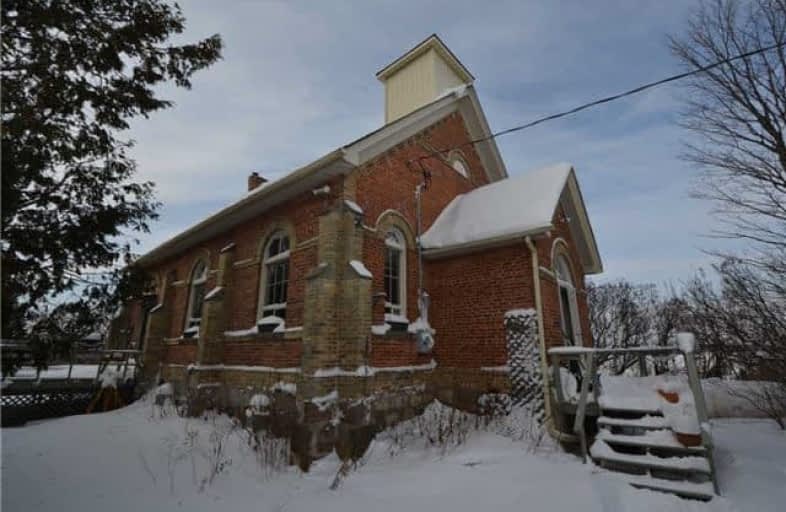Sold on Jan 30, 2018
Note: Property is not currently for sale or for rent.

-
Type: Detached
-
Style: 1 1/2 Storey
-
Size: 1100 sqft
-
Lot Size: 132 x 165 Feet
-
Age: 100+ years
-
Taxes: $2,357 per year
-
Days on Site: 26 Days
-
Added: Sep 07, 2019 (3 weeks on market)
-
Updated:
-
Last Checked: 9 hours ago
-
MLS®#: X4013935
-
Listed By: Royal lepage rcr realty, brokerage
Restored Atchinson School House Circa 1895- 1968 Just Minutes From The Town Of Dundalk. Great Open Concept Layout With 2 Upper Loft Bedrooms With Walk In Closet Over Looking Character And Charm Throughout. Newer Updated Kitchen And Original Maple Floors,New Propane Furnace And Finlay Oval Cook Stove Provide Plenty Of Heat. The 1/2 Acre Lot Is Surrounded With Mature Fruit And Cedar Trees To Ensure Privacy. Lots Of Renovations Completed Over The Past Few Years.
Extras
Fridge,Stove,Washer,Dryer,Freezer,Water Softener,New Cedar Deck,Updated Panel,Woodshed,Great Walk Out To Overlook The Backyard,Also Full Basement Completely Spray Foamed And Can Walk Up & Out To The Back Yard. Wett Cert For Co Ok Stove
Property Details
Facts for 752710 Southgate Sideroad 75, Southgate
Status
Days on Market: 26
Last Status: Sold
Sold Date: Jan 30, 2018
Closed Date: Feb 23, 2018
Expiry Date: Jul 04, 2018
Sold Price: $288,000
Unavailable Date: Jan 30, 2018
Input Date: Jan 04, 2018
Property
Status: Sale
Property Type: Detached
Style: 1 1/2 Storey
Size (sq ft): 1100
Age: 100+
Area: Southgate
Community: Rural Southgate
Availability Date: Immediate
Inside
Bedrooms: 3
Bathrooms: 1
Kitchens: 1
Rooms: 7
Den/Family Room: No
Air Conditioning: None
Fireplace: Yes
Laundry Level: Lower
Central Vacuum: N
Washrooms: 1
Utilities
Electricity: Yes
Gas: No
Cable: No
Telephone: Yes
Building
Basement: Full
Basement 2: Walk-Up
Heat Type: Forced Air
Heat Source: Propane
Exterior: Brick
Elevator: N
UFFI: No
Water Supply Type: Unknown
Water Supply: Well
Special Designation: Unknown
Other Structures: Garden Shed
Retirement: N
Parking
Driveway: Private
Garage Type: None
Covered Parking Spaces: 4
Total Parking Spaces: 4
Fees
Tax Year: 2017
Tax Legal Description: Ptlt 206 Con 3 Swtsr Proton As In R375852
Taxes: $2,357
Highlights
Feature: Fenced Yard
Feature: Level
Feature: Part Cleared
Feature: Wooded/Treed
Land
Cross Street: North Of Southgate 2
Municipality District: Southgate
Fronting On: West
Parcel Number: 372660165
Pool: None
Sewer: Septic
Lot Depth: 165 Feet
Lot Frontage: 132 Feet
Acres: < .50
Zoning: Single Family Re
Rooms
Room details for 752710 Southgate Sideroad 75, Southgate
| Type | Dimensions | Description |
|---|---|---|
| Br Upper | 3.85 x 3.85 | Laminate, Window, O/Looks Living |
| Br Upper | 2.01 x 2.00 | Laminate, O/Looks Living |
| Kitchen Main | 3.21 x 7.35 | Ceramic Floor, Centre Island, Combined W/Living |
| Living Main | 3.21 x 7.35 | Hardwood Floor, W/O To Deck, Combined W/Kitchen |
| Dining Main | 3.95 x 5.77 | Hardwood Floor, Window |
| Foyer Main | 2.59 x 3.22 | Hardwood Floor, W/O To Yard |
| Utility Lower | 7.53 x 11.23 | Walk-Up |
| XXXXXXXX | XXX XX, XXXX |
XXXX XXX XXXX |
$XXX,XXX |
| XXX XX, XXXX |
XXXXXX XXX XXXX |
$XXX,XXX | |
| XXXXXXXX | XXX XX, XXXX |
XXXXXXXX XXX XXXX |
|
| XXX XX, XXXX |
XXXXXX XXX XXXX |
$XXX,XXX |
| XXXXXXXX XXXX | XXX XX, XXXX | $288,000 XXX XXXX |
| XXXXXXXX XXXXXX | XXX XX, XXXX | $299,900 XXX XXXX |
| XXXXXXXX XXXXXXXX | XXX XX, XXXX | XXX XXXX |
| XXXXXXXX XXXXXX | XXX XX, XXXX | $324,900 XXX XXXX |

Highpoint Community Elementary School
Elementary: PublicDundalk & Proton Community School
Elementary: PublicOsprey Central School
Elementary: PublicHyland Heights Elementary School
Elementary: PublicGlenbrook Elementary School
Elementary: PublicMacphail Memorial Elementary School
Elementary: PublicCollingwood Campus
Secondary: PublicJean Vanier Catholic High School
Secondary: CatholicWellington Heights Secondary School
Secondary: PublicGrey Highlands Secondary School
Secondary: PublicCentre Dufferin District High School
Secondary: PublicCollingwood Collegiate Institute
Secondary: Public

