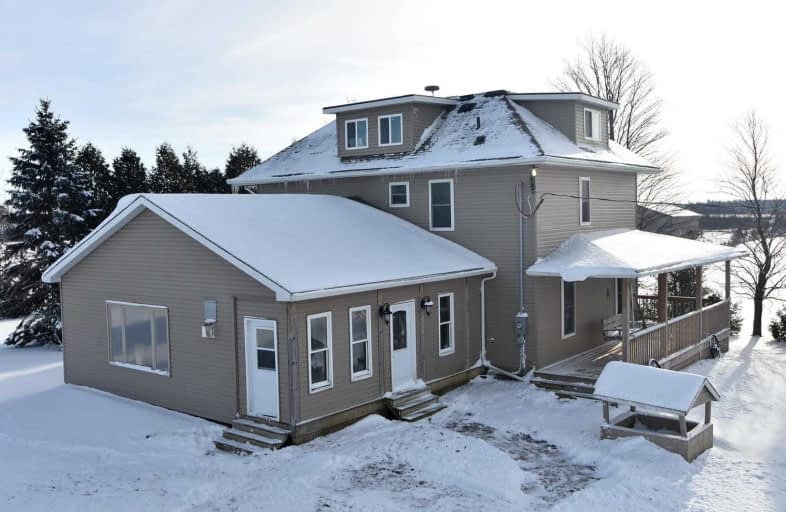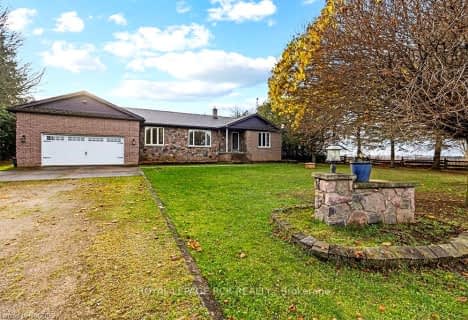Sold on Mar 28, 2020
Note: Property is not currently for sale or for rent.

-
Type: Detached
-
Style: 2 1/2 Storey
-
Size: 2000 sqft
-
Lot Size: 305 x 0 Feet
-
Age: 100+ years
-
Taxes: $3,759 per year
-
Days on Site: 88 Days
-
Added: Dec 30, 2019 (2 months on market)
-
Updated:
-
Last Checked: 7 hours ago
-
MLS®#: X4658097
-
Listed By: Royal lepage rcr realty, brokerage
Attractive Hobby/Horse Farm & Century Farmhouse On 11 Acres In Prime Farming Neighbourhood! Extensive Renovations. Lovely Century Home Details, Polished Country Kitchen, Charming 2nd Floor W/O To Roof Deck & Widow's Walk. Refinished 3rd Floor Loft W 12 X 10 W/I Closet. Located Off Paved Road,Easy Access To Schools & Amenities. A Truly Amazing Spot For Hobby Farm, Home-Based Business Or Your Next Family Home In The Country!
Extras
30X50 Shop W Updated Insulation, Wiring, Gas Furnace, Hw Heater, Duct Work, Septic, 60 Amp Electrical Panel & Poured Concrete Floors, 2nd Floor Roughed In, Insulated + Finished 2Pc Bath. 32 X 36 Barn W Hydro & Water, 2 Stalls & Add'l Gates
Property Details
Facts for 752729 75 Sideroad, Southgate
Status
Days on Market: 88
Last Status: Sold
Sold Date: Mar 28, 2020
Closed Date: Jun 25, 2020
Expiry Date: May 22, 2020
Sold Price: $690,967
Unavailable Date: Mar 28, 2020
Input Date: Dec 30, 2019
Property
Status: Sale
Property Type: Detached
Style: 2 1/2 Storey
Size (sq ft): 2000
Age: 100+
Area: Southgate
Community: Rural Southgate
Availability Date: 60-90 Days
Assessment Amount: $300,000
Assessment Year: 2019
Inside
Bedrooms: 3
Bathrooms: 2
Kitchens: 1
Rooms: 8
Den/Family Room: Yes
Air Conditioning: None
Fireplace: Yes
Laundry Level: Main
Washrooms: 2
Utilities
Electricity: Yes
Gas: Yes
Cable: No
Telephone: Yes
Building
Basement: Part Bsmt
Basement 2: Unfinished
Heat Type: Forced Air
Heat Source: Gas
Exterior: Vinyl Siding
Water Supply Type: Dug Well
Water Supply: Well
Special Designation: Unknown
Other Structures: Barn
Other Structures: Workshop
Parking
Driveway: Pvt Double
Garage Type: None
Covered Parking Spaces: 10
Total Parking Spaces: 10
Fees
Tax Year: 2019
Tax Legal Description: Pt Lt 205-206 Con 2 Swtsr Proton As In R506782
Taxes: $3,759
Highlights
Feature: Hospital
Feature: Level
Feature: Place Of Worship
Feature: River/Stream
Feature: School Bus Route
Feature: Skiing
Land
Cross Street: Hwy 10W On Rd 24, No
Municipality District: Southgate
Fronting On: East
Parcel Number: 372660212
Pool: None
Sewer: Septic
Lot Frontage: 305 Feet
Lot Irregularities: Irregular Depth And S
Acres: 10-24.99
Zoning: A1, Ep
Farm: Hobby
Waterfront: None
Additional Media
- Virtual Tour: https://tours.photolink.ca/1500662?idx=1
Rooms
Room details for 752729 75 Sideroad, Southgate
| Type | Dimensions | Description |
|---|---|---|
| Kitchen Main | 6.98 x 6.75 | Gas Fireplace, Open Concept, Tile Floor |
| Family Main | 4.21 x 4.60 | Hardwood Floor |
| Living Main | 5.52 x 3.38 | Hardwood Floor, Wainscoting, W/O To Deck |
| Laundry Main | 2.60 x 2.90 | Tile Floor |
| 2nd Br 2nd | 4.63 x 3.54 | Hardwood Floor, Wainscoting |
| 3rd Br 2nd | 3.35 x 3.60 | Hardwood Floor |
| 4th Br 2nd | 2.65 x 3.63 | Hardwood Floor, Wainscoting |
| Loft 3rd | 4.72 x 6.55 | Laminate, Open Concept, W/I Closet |
| Bathroom Main | - | 4 Pc Bath, Tile Floor, Soaker |
| Bathroom 2nd | - | 5 Pc Bath, Tile Floor, Double Sink |
| XXXXXXXX | XXX XX, XXXX |
XXXX XXX XXXX |
$XXX,XXX |
| XXX XX, XXXX |
XXXXXX XXX XXXX |
$XXX,XXX |
| XXXXXXXX XXXX | XXX XX, XXXX | $690,967 XXX XXXX |
| XXXXXXXX XXXXXX | XXX XX, XXXX | $699,967 XXX XXXX |

Beavercrest Community School
Elementary: PublicHighpoint Community Elementary School
Elementary: PublicDundalk & Proton Community School
Elementary: PublicOsprey Central School
Elementary: PublicHyland Heights Elementary School
Elementary: PublicMacphail Memorial Elementary School
Elementary: PublicCollingwood Campus
Secondary: PublicJean Vanier Catholic High School
Secondary: CatholicWellington Heights Secondary School
Secondary: PublicGrey Highlands Secondary School
Secondary: PublicCentre Dufferin District High School
Secondary: PublicCollingwood Collegiate Institute
Secondary: Public- 3 bath
- 3 bed
- 1500 sqft
733036 SOUTHGATE SIDEROAD 73, Southgate, Ontario • N0C 1L0 • Rural Southgate



