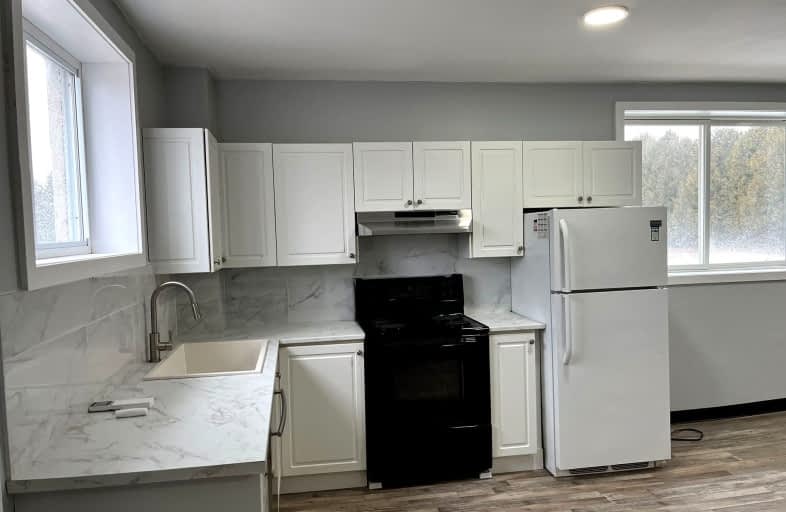Car-Dependent
- Almost all errands require a car.
0
/100
Somewhat Bikeable
- Most errands require a car.
34
/100

Highpoint Community Elementary School
Elementary: Public
2.92 km
Dundalk & Proton Community School
Elementary: Public
2.91 km
Osprey Central School
Elementary: Public
14.12 km
Hyland Heights Elementary School
Elementary: Public
19.34 km
Glenbrook Elementary School
Elementary: Public
19.48 km
Macphail Memorial Elementary School
Elementary: Public
14.10 km
Collingwood Campus
Secondary: Public
37.63 km
Stayner Collegiate Institute
Secondary: Public
35.68 km
Jean Vanier Catholic High School
Secondary: Catholic
36.66 km
Grey Highlands Secondary School
Secondary: Public
13.88 km
Centre Dufferin District High School
Secondary: Public
19.44 km
Collingwood Collegiate Institute
Secondary: Public
36.16 km
-
Dundalk Pool and baseball park
1.81km -
South Grey Museum and Memorial Park
Flesherton ON 14.57km -
Community Park - Horning's Mills
Horning's Mills ON 15.62km
-
TD Bank Financial Group
601 Main St E, Dundalk ON N0C 1B0 1.99km -
CIBC
31 Proton St N, Dundalk ON N0C 1B0 2.44km -
CIBC
13 Durham St, Flesherton ON N0C 1E0 14.41km


