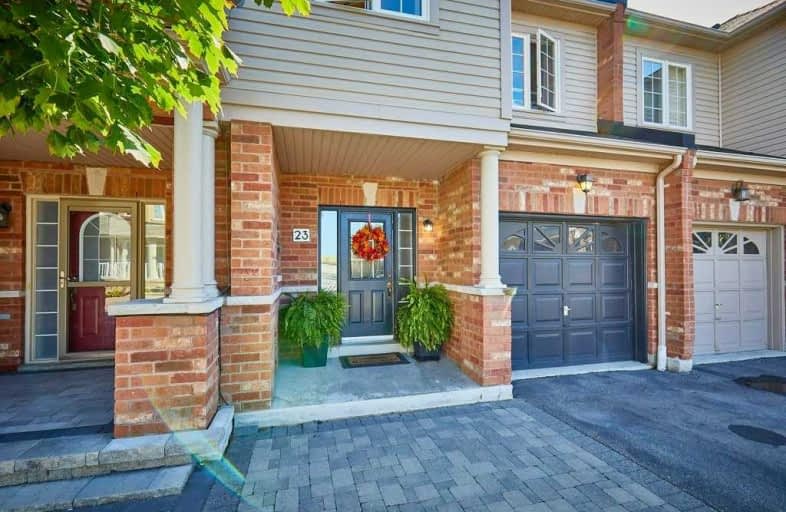Sold on Sep 19, 2019
Note: Property is not currently for sale or for rent.

-
Type: Att/Row/Twnhouse
-
Style: 2-Storey
-
Size: 1500 sqft
-
Lot Size: 19.49 x 89.17 Feet
-
Age: 6-15 years
-
Taxes: $4,297 per year
-
Days on Site: 1 Days
-
Added: Sep 29, 2019 (1 day on market)
-
Updated:
-
Last Checked: 2 months ago
-
MLS®#: E4581786
-
Listed By: Coldwell banker - r.m.r. real estate, brokerage
Meticulously Maintained Brooklin Townhome On Private Ravine Lot With Walkout. Enjoy Open Concept Living In This Sunfilled Home Featuring Hardwood Floors, Oak Staircase, Updated Kitchen With Quartz Counters, Custom Sink & Elegant Herringbone Backsplash. 3 Generous Sized Bedrooms, 3 Bathrooms, Ensuite Features Full Glass Shower. Large Upper & Lower Deck (20X12) To Enjoy The Views All Year Long. Fantastic Location Walking Distance To Everything!
Extras
S/S Stove, B/I Dishwasher, B/I Micro, Washer & Dryer, Outdoor Sectional+Umbrella, Gdo, Curtains Are Negotiable. Elfs, Common Element Fee Of $140/Month Covers Water, Garbage Pick Up, Snow Removal & Shared Area Maintenance.
Property Details
Facts for 23 Tempo Way, Whitby
Status
Days on Market: 1
Last Status: Sold
Sold Date: Sep 19, 2019
Closed Date: Oct 31, 2019
Expiry Date: Dec 18, 2019
Sold Price: $562,000
Unavailable Date: Sep 19, 2019
Input Date: Sep 18, 2019
Property
Status: Sale
Property Type: Att/Row/Twnhouse
Style: 2-Storey
Size (sq ft): 1500
Age: 6-15
Area: Whitby
Community: Brooklin
Availability Date: Tba
Inside
Bedrooms: 3
Bathrooms: 3
Kitchens: 1
Rooms: 6
Den/Family Room: No
Air Conditioning: Central Air
Fireplace: No
Washrooms: 3
Building
Basement: Unfinished
Basement 2: W/O
Heat Type: Forced Air
Heat Source: Gas
Exterior: Vinyl Siding
Water Supply: Municipal
Special Designation: Unknown
Parking
Driveway: Private
Garage Spaces: 1
Garage Type: Built-In
Covered Parking Spaces: 1
Total Parking Spaces: 2
Fees
Tax Year: 2019
Tax Legal Description: Plan 40M2383 Pt Blk 1 Rp 40R25667 Part 95
Taxes: $4,297
Additional Mo Fees: 140
Land
Cross Street: Baldwin St/Wincheste
Municipality District: Whitby
Fronting On: East
Parcel of Tied Land: Y
Pool: None
Sewer: Sewers
Lot Depth: 89.17 Feet
Lot Frontage: 19.49 Feet
Additional Media
- Virtual Tour: https://unbranded.youriguide.com/23_tempo_way_whitby_on
Rooms
Room details for 23 Tempo Way, Whitby
| Type | Dimensions | Description |
|---|---|---|
| Kitchen Main | 3.54 x 2.67 | Ceramic Floor, Breakfast Bar, Stone Counter |
| Dining Main | 4.36 x 1.99 | Hardwood Floor, Combined W/Living, W/O To Deck |
| Living Main | 4.14 x 3.68 | Hardwood Floor, Combined W/Dining, Combined W/Kitchen |
| Master Upper | 5.50 x 4.04 | Broadloom, 3 Pc Ensuite, W/I Closet |
| 2nd Br Upper | 4.67 x 2.80 | Broadloom, Window, Closet |
| 3rd Br Upper | 4.53 x 2.74 | Broadloom, Window, Closet |
| XXXXXXXX | XXX XX, XXXX |
XXXX XXX XXXX |
$XXX,XXX |
| XXX XX, XXXX |
XXXXXX XXX XXXX |
$XXX,XXX |
| XXXXXXXX XXXX | XXX XX, XXXX | $562,000 XXX XXXX |
| XXXXXXXX XXXXXX | XXX XX, XXXX | $559,900 XXX XXXX |

St Leo Catholic School
Elementary: CatholicMeadowcrest Public School
Elementary: PublicSt Bridget Catholic School
Elementary: CatholicWinchester Public School
Elementary: PublicBrooklin Village Public School
Elementary: PublicChris Hadfield P.S. (Elementary)
Elementary: PublicÉSC Saint-Charles-Garnier
Secondary: CatholicBrooklin High School
Secondary: PublicAll Saints Catholic Secondary School
Secondary: CatholicFather Leo J Austin Catholic Secondary School
Secondary: CatholicDonald A Wilson Secondary School
Secondary: PublicSinclair Secondary School
Secondary: Public

