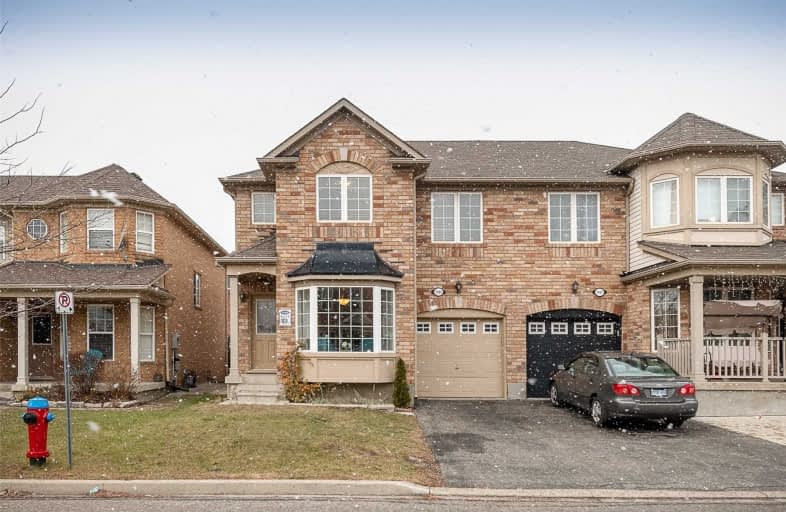Sold on Jan 03, 2019
Note: Property is not currently for sale or for rent.

-
Type: Semi-Detached
-
Style: 2-Storey
-
Size: 1500 sqft
-
Lot Size: 28.54 x 80.54 Feet
-
Age: 6-15 years
-
Taxes: $3,028 per year
-
Days on Site: 27 Days
-
Added: Dec 07, 2018 (3 weeks on market)
-
Updated:
-
Last Checked: 2 months ago
-
MLS®#: W4318609
-
Listed By: Royal lepage meadowtowne realty, brokerage
Lovely 4 Bedroom Home On A Quiet Family Friendly Street. Steps Away From Parks, Schools, And Amenities. Bonus: No Sidewalk [Parking For 3 Vehicles]. Refinished Grey Stained Hardwood Floors. Kitchen With Stainless Steel Appliances [Gas Stove] & Open To The Living Room. 4 Spacious Bedrooms With Cozy Carpet. Master Features Walk-In Closet & 4Pc Ensuite. Finished Basement With Laminate Flooring. This Home Has A Lot To Offer Inside And Out!
Extras
Please See Attachment For List Of Inclusions/Exclusions/Rentals.
Property Details
Facts for 1105 Barr Crescent, Milton
Status
Days on Market: 27
Last Status: Sold
Sold Date: Jan 03, 2019
Closed Date: Jan 31, 2019
Expiry Date: Jun 06, 2019
Sold Price: $667,000
Unavailable Date: Jan 03, 2019
Input Date: Dec 07, 2018
Property
Status: Sale
Property Type: Semi-Detached
Style: 2-Storey
Size (sq ft): 1500
Age: 6-15
Area: Milton
Community: Beaty
Availability Date: Immediate
Inside
Bedrooms: 4
Bathrooms: 3
Kitchens: 1
Rooms: 8
Den/Family Room: No
Air Conditioning: Central Air
Fireplace: No
Washrooms: 3
Building
Basement: Finished
Basement 2: Full
Heat Type: Forced Air
Heat Source: Gas
Exterior: Brick
Water Supply: Municipal
Special Designation: Unknown
Parking
Driveway: Private
Garage Spaces: 1
Garage Type: Built-In
Covered Parking Spaces: 2
Fees
Tax Year: 2018
Tax Legal Description: Pt Lt 123, Pl 20M932, Pt 13, 20R16456; S/T...
Taxes: $3,028
Land
Cross Street: Clark/Thompson
Municipality District: Milton
Fronting On: North
Pool: None
Sewer: Sewers
Lot Depth: 80.54 Feet
Lot Frontage: 28.54 Feet
Acres: < .50
Zoning: Res
Additional Media
- Virtual Tour: https://vimeo.com/305066863
Rooms
Room details for 1105 Barr Crescent, Milton
| Type | Dimensions | Description |
|---|---|---|
| Dining Main | 3.96 x 2.84 | Hardwood Floor, Bay Window |
| Kitchen Main | 2.74 x 2.95 | Eat-In Kitchen, Stainless Steel Ap |
| Breakfast Main | 2.44 x 2.95 | Combined W/Kitchen, W/O To Yard |
| Living Main | 4.72 x 3.96 | Hardwood Floor, Large Window |
| Master 2nd | 4.11 x 3.96 | Broadloom, W/I Closet, 4 Pc Ensuite |
| 2nd Br 2nd | 3.25 x 2.84 | Broadloom, Closet |
| 3rd Br 2nd | 3.05 x 2.90 | Broadloom, Closet |
| 4th Br 2nd | 3.05 x 3.00 | Broadloom, Closet |
| Rec Bsmt | 4.80 x 4.55 | Laminate |
| Other Bsmt | 2.59 x 3.78 | Laminate |

| XXXXXXXX | XXX XX, XXXX |
XXXX XXX XXXX |
$XXX,XXX |
| XXX XX, XXXX |
XXXXXX XXX XXXX |
$XXX,XXX | |
| XXXXXXXX | XXX XX, XXXX |
XXXX XXX XXXX |
$XXX,XXX |
| XXX XX, XXXX |
XXXXXX XXX XXXX |
$XXX,XXX |
| XXXXXXXX XXXX | XXX XX, XXXX | $667,000 XXX XXXX |
| XXXXXXXX XXXXXX | XXX XX, XXXX | $674,900 XXX XXXX |
| XXXXXXXX XXXX | XXX XX, XXXX | $555,555 XXX XXXX |
| XXXXXXXX XXXXXX | XXX XX, XXXX | $539,900 XXX XXXX |

Our Lady of Fatima Catholic Elementary School
Elementary: CatholicGuardian Angels Catholic Elementary School
Elementary: CatholicIrma Coulson Elementary Public School
Elementary: PublicBruce Trail Public School
Elementary: PublicTiger Jeet Singh Public School
Elementary: PublicHawthorne Village Public School
Elementary: PublicE C Drury/Trillium Demonstration School
Secondary: ProvincialErnest C Drury School for the Deaf
Secondary: ProvincialGary Allan High School - Milton
Secondary: PublicJean Vanier Catholic Secondary School
Secondary: CatholicBishop Paul Francis Reding Secondary School
Secondary: CatholicCraig Kielburger Secondary School
Secondary: Public
