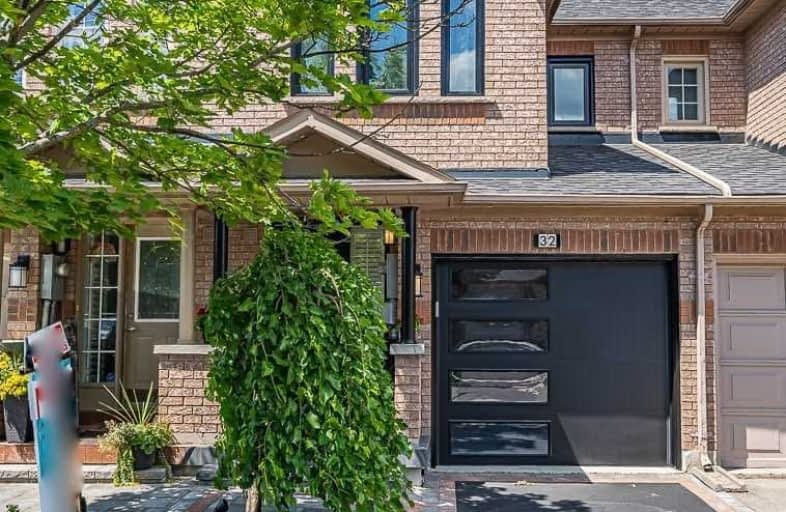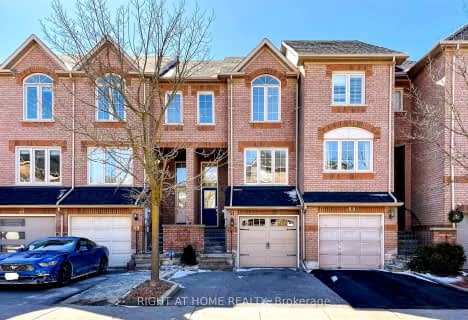Sold on Aug 07, 2020
Note: Property is not currently for sale or for rent.

-
Type: Condo Townhouse
-
Style: 2-Storey
-
Size: 1200 sqft
-
Pets: Restrict
-
Age: No Data
-
Taxes: $3,008 per year
-
Maintenance Fees: 126 /mo
-
Days on Site: 16 Days
-
Added: Jul 22, 2020 (2 weeks on market)
-
Updated:
-
Last Checked: 2 months ago
-
MLS®#: N4840499
-
Listed By: Forest hill real estate inc., brokerage
Wow! Total Reno! Amazing Townhome In Prime Location Minutes To Hwy, Subway, Shopping, Wonderland And New Hospital! Lovely Home With Finished Basement And Private Backyard. Not Backing Onto Other Homes! New Kitchen, Baths, Floors, Led Lights, Windows, Garage Doors, Roof, Furnace, Everything! Functional Floorplan And Lots Of Storage Space. Very Low Maintenance Fee Of $126, Includes Snow Removal And Garbage Collection, Insurance, Visitor Parking Etc.
Extras
S/S; Fridge, Stove, Dishwasher, Microwave Hood Fan, Washer/Dryer, Window Coverings, Light Fixtures. Built In Entertainment Wall In Bsmt.
Property Details
Facts for 32 Tania Crescent, Vaughan
Status
Days on Market: 16
Last Status: Sold
Sold Date: Aug 07, 2020
Closed Date: Oct 30, 2020
Expiry Date: Oct 31, 2020
Sold Price: $795,000
Unavailable Date: Aug 07, 2020
Input Date: Jul 22, 2020
Property
Status: Sale
Property Type: Condo Townhouse
Style: 2-Storey
Size (sq ft): 1200
Area: Vaughan
Community: Maple
Availability Date: Tba
Inside
Bedrooms: 3
Bathrooms: 3
Kitchens: 1
Rooms: 7
Den/Family Room: No
Patio Terrace: None
Unit Exposure: West
Air Conditioning: Central Air
Fireplace: No
Ensuite Laundry: Yes
Washrooms: 3
Building
Stories: 1
Basement: Finished
Heat Type: Forced Air
Heat Source: Gas
Exterior: Brick
Special Designation: Unknown
Parking
Parking Included: Yes
Garage Type: Built-In
Parking Designation: Exclusive
Parking Features: Private
Covered Parking Spaces: 1
Total Parking Spaces: 2
Garage: 1
Locker
Locker: Ensuite
Fees
Tax Year: 2019
Taxes Included: No
Building Insurance Included: Yes
Cable Included: No
Central A/C Included: No
Common Elements Included: Yes
Heating Included: No
Hydro Included: No
Water Included: No
Taxes: $3,008
Land
Cross Street: Rutherford / Melvill
Municipality District: Vaughan
Condo
Condo Registry Office: YRCP
Condo Corp#: 883
Property Management: Northern Property Management
Additional Media
- Virtual Tour: https://www.ppvt.ca/32tania
Rooms
Room details for 32 Tania Crescent, Vaughan
| Type | Dimensions | Description |
|---|---|---|
| Kitchen Ground | 3.23 x 3.38 | Renovated, Pot Lights, Corian Counter |
| Living Ground | 3.55 x 4.63 | Combined W/Dining, Pot Lights, Hardwood Floor |
| Dining Ground | 3.55 x 4.63 | Combined W/Kitchen, W/O To Patio, Hardwood Floor |
| Master 2nd | 3.06 x 4.41 | 3 Pc Ensuite, Hardwood Floor, W/I Closet |
| 2nd Br 2nd | 2.68 x 3.46 | Hardwood Floor, Closet |
| 3rd Br 2nd | 2.73 x 3.05 | Hardwood Floor, Large Window, Vaulted Ceiling |
| Family Lower | 3.12 x 4.54 | Led Lighting, Hardwood Floor |
| Laundry Lower | 1.62 x 3.65 | Separate Rm, Closet |
| XXXXXXXX | XXX XX, XXXX |
XXXX XXX XXXX |
$XXX,XXX |
| XXX XX, XXXX |
XXXXXX XXX XXXX |
$XXX,XXX | |
| XXXXXXXX | XXX XX, XXXX |
XXXX XXX XXXX |
$XXX,XXX |
| XXX XX, XXXX |
XXXXXX XXX XXXX |
$XXX,XXX |
| XXXXXXXX XXXX | XXX XX, XXXX | $795,000 XXX XXXX |
| XXXXXXXX XXXXXX | XXX XX, XXXX | $820,000 XXX XXXX |
| XXXXXXXX XXXX | XXX XX, XXXX | $602,000 XXX XXXX |
| XXXXXXXX XXXXXX | XXX XX, XXXX | $569,800 XXX XXXX |

ACCESS Elementary
Elementary: PublicJoseph A Gibson Public School
Elementary: PublicÉÉC Le-Petit-Prince
Elementary: CatholicMaple Creek Public School
Elementary: PublicJulliard Public School
Elementary: PublicBlessed Trinity Catholic Elementary School
Elementary: CatholicSt Luke Catholic Learning Centre
Secondary: CatholicTommy Douglas Secondary School
Secondary: PublicMaple High School
Secondary: PublicSt Joan of Arc Catholic High School
Secondary: CatholicStephen Lewis Secondary School
Secondary: PublicSt Jean de Brebeuf Catholic High School
Secondary: Catholic- 3 bath
- 3 bed
- 1400 sqft



