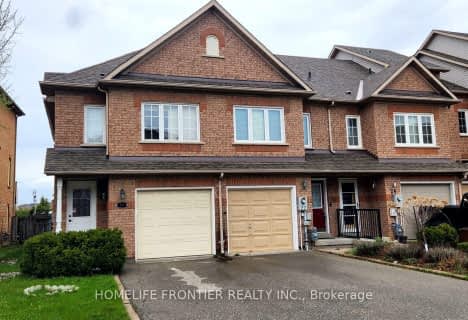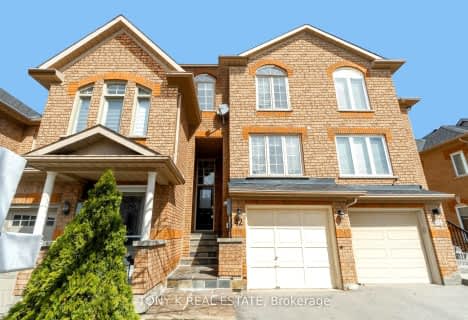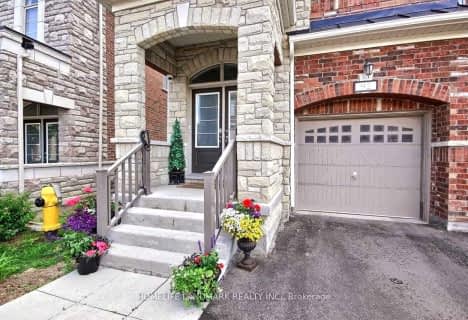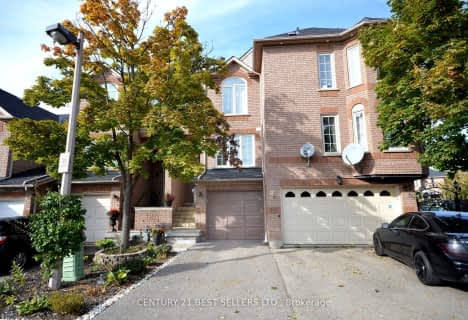Very Walkable
- Most errands can be accomplished on foot.
Some Transit
- Most errands require a car.
Somewhat Bikeable
- Most errands require a car.

ACCESS Elementary
Elementary: PublicJoseph A Gibson Public School
Elementary: PublicFather John Kelly Catholic Elementary School
Elementary: CatholicÉÉC Le-Petit-Prince
Elementary: CatholicSt David Catholic Elementary School
Elementary: CatholicRoméo Dallaire Public School
Elementary: PublicSt Luke Catholic Learning Centre
Secondary: CatholicTommy Douglas Secondary School
Secondary: PublicMaple High School
Secondary: PublicSt Joan of Arc Catholic High School
Secondary: CatholicStephen Lewis Secondary School
Secondary: PublicSt Jean de Brebeuf Catholic High School
Secondary: Catholic-
Mill Pond Park
262 Mill St (at Trench St), Richmond Hill ON 5.49km -
Ritter Park
Richmond Hill ON 9.58km -
Antibes Park
58 Antibes Dr (at Candle Liteway), Toronto ON M2R 3K5 9.8km
-
Scotiabank
9930 Dufferin St, Vaughan ON L6A 4K5 2.08km -
CIBC
9950 Dufferin St (at Major MacKenzie Dr. W.), Maple ON L6A 4K5 2.07km -
CIBC
9641 Jane St (Major Mackenzie), Vaughan ON L6A 4G5 2.19km
- 5 bath
- 4 bed
- 1800 sqft
89-1331 Major Mackenzie Drive West, Vaughan, Ontario • L6A 4W4 • Patterson
- 5 bath
- 3 bed
- 1800 sqft
134-1331 Major Mackenzie Drive West, Vaughan, Ontario • L6A 4W4 • Patterson
- — bath
- — bed
- — sqft
130-1331 Major MacKenzie Drive West, Vaughan, Ontario • L6A 4W4 • Patterson













