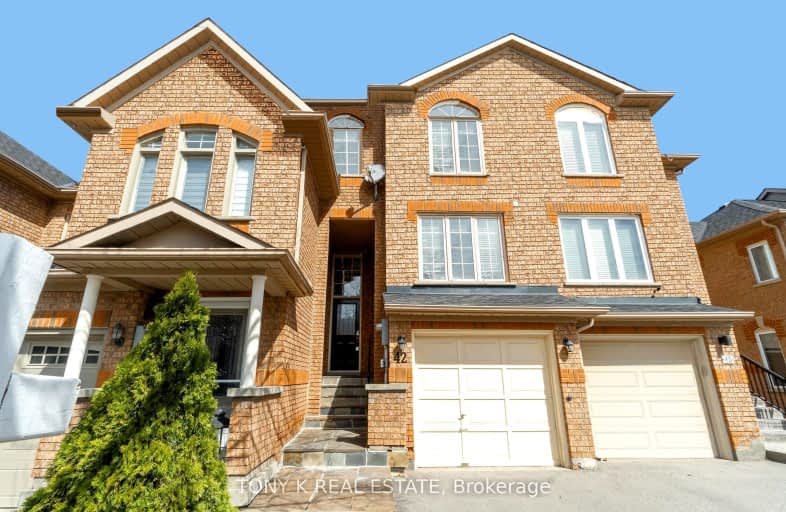Somewhat Walkable
- Some errands can be accomplished on foot.
57
/100
Some Transit
- Most errands require a car.
45
/100
Somewhat Bikeable
- Most errands require a car.
41
/100

Joseph A Gibson Public School
Elementary: Public
1.46 km
ÉÉC Le-Petit-Prince
Elementary: Catholic
1.31 km
Michael Cranny Elementary School
Elementary: Public
1.91 km
Maple Creek Public School
Elementary: Public
0.53 km
Julliard Public School
Elementary: Public
0.95 km
Blessed Trinity Catholic Elementary School
Elementary: Catholic
0.64 km
St Luke Catholic Learning Centre
Secondary: Catholic
3.33 km
Tommy Douglas Secondary School
Secondary: Public
3.27 km
Maple High School
Secondary: Public
0.26 km
St Joan of Arc Catholic High School
Secondary: Catholic
2.64 km
Stephen Lewis Secondary School
Secondary: Public
4.22 km
St Jean de Brebeuf Catholic High School
Secondary: Catholic
2.59 km
-
Mill Pond Park
262 Mill St (at Trench St), Richmond Hill ON 7.42km -
Humber Valley Parkette
282 Napa Valley Ave, Vaughan ON 8.16km -
Antibes Park
58 Antibes Dr (at Candle Liteway), Toronto ON M2R 3K5 9.15km
-
CIBC
9641 Jane St (Major Mackenzie), Vaughan ON L6A 4G5 0.72km -
BMO Bank of Montreal
3737 Major MacKenzie Dr (at Weston Rd.), Vaughan ON L4H 0A2 2.68km -
Scotiabank
9930 Dufferin St, Vaughan ON L6A 4K5 3.94km


