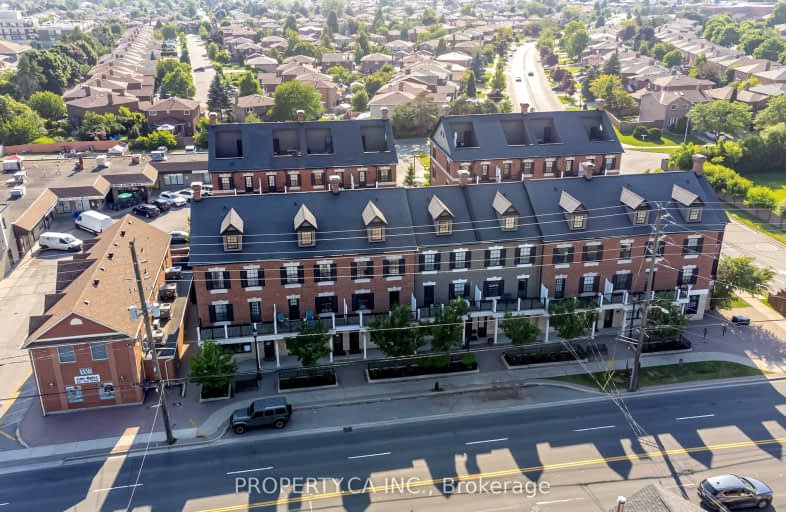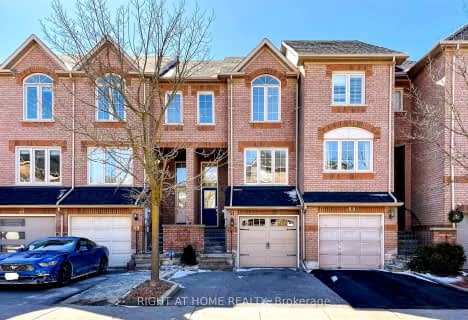
3D Walkthrough
Car-Dependent
- Most errands require a car.
30
/100
Some Transit
- Most errands require a car.
46
/100
Bikeable
- Some errands can be accomplished on bike.
51
/100

ACCESS Elementary
Elementary: Public
1.32 km
Joseph A Gibson Public School
Elementary: Public
0.85 km
Father John Kelly Catholic Elementary School
Elementary: Catholic
1.81 km
ÉÉC Le-Petit-Prince
Elementary: Catholic
1.17 km
St David Catholic Elementary School
Elementary: Catholic
0.53 km
Roméo Dallaire Public School
Elementary: Public
1.18 km
St Luke Catholic Learning Centre
Secondary: Catholic
5.62 km
Tommy Douglas Secondary School
Secondary: Public
4.56 km
Maple High School
Secondary: Public
2.35 km
St Joan of Arc Catholic High School
Secondary: Catholic
0.79 km
Stephen Lewis Secondary School
Secondary: Public
3.79 km
St Jean de Brebeuf Catholic High School
Secondary: Catholic
4.42 km
-
Carville Mill Park
Vaughan ON 3.18km -
Lawford Park
Vaughan ON L4L 1A6 4.55km -
Mill Pond Park
262 Mill St (at Trench St), Richmond Hill ON 5.43km
-
Scotiabank
9930 Dufferin St, Vaughan ON L6A 4K5 2.08km -
CIBC
9950 Dufferin St (at Major MacKenzie Dr. W.), Maple ON L6A 4K5 2.05km -
BMO Bank of Montreal
1621 Rutherford Rd, Vaughan ON L4K 0C6 2.77km


