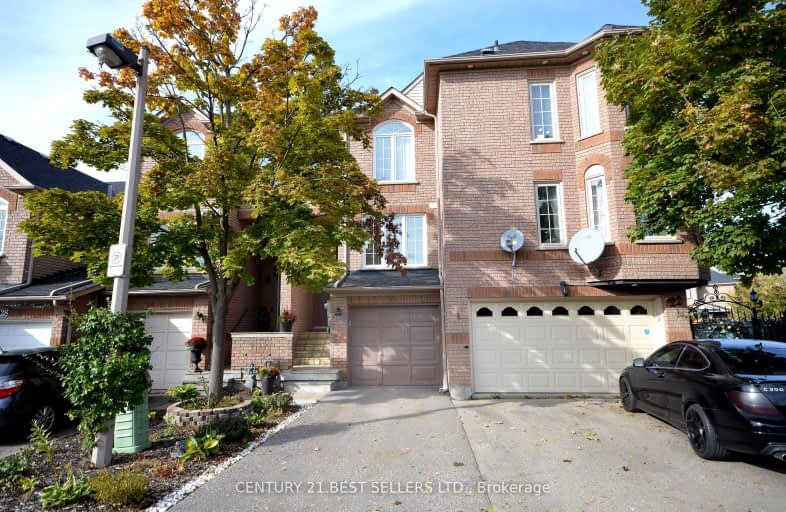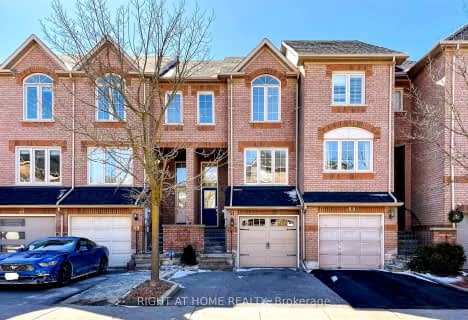Somewhat Walkable
- Some errands can be accomplished on foot.
58
/100
Some Transit
- Most errands require a car.
47
/100
Somewhat Bikeable
- Most errands require a car.
41
/100

ACCESS Elementary
Elementary: Public
1.45 km
Joseph A Gibson Public School
Elementary: Public
1.43 km
ÉÉC Le-Petit-Prince
Elementary: Catholic
1.29 km
Maple Creek Public School
Elementary: Public
0.51 km
Julliard Public School
Elementary: Public
0.98 km
Blessed Trinity Catholic Elementary School
Elementary: Catholic
0.61 km
St Luke Catholic Learning Centre
Secondary: Catholic
3.37 km
Tommy Douglas Secondary School
Secondary: Public
3.31 km
Maple High School
Secondary: Public
0.30 km
St Joan of Arc Catholic High School
Secondary: Catholic
2.62 km
Stephen Lewis Secondary School
Secondary: Public
4.18 km
St Jean de Brebeuf Catholic High School
Secondary: Catholic
2.63 km
-
Rosedale North Park
350 Atkinson Ave, Vaughan ON 7.03km -
Mill Pond Park
262 Mill St (at Trench St), Richmond Hill ON 7.38km -
Netivot Hatorah Day School
18 Atkinson Ave, Thornhill ON L4J 8C8 7.45km
-
TD Bank Financial Group
3737 Major MacKenzie Dr (Major Mac & Weston), Vaughan ON L4H 0A2 2.63km -
Scotiabank
9930 Dufferin St, Vaughan ON L6A 4K5 3.9km -
CIBC
9950 Dufferin St (at Major MacKenzie Dr. W.), Maple ON L6A 4K5 3.94km



